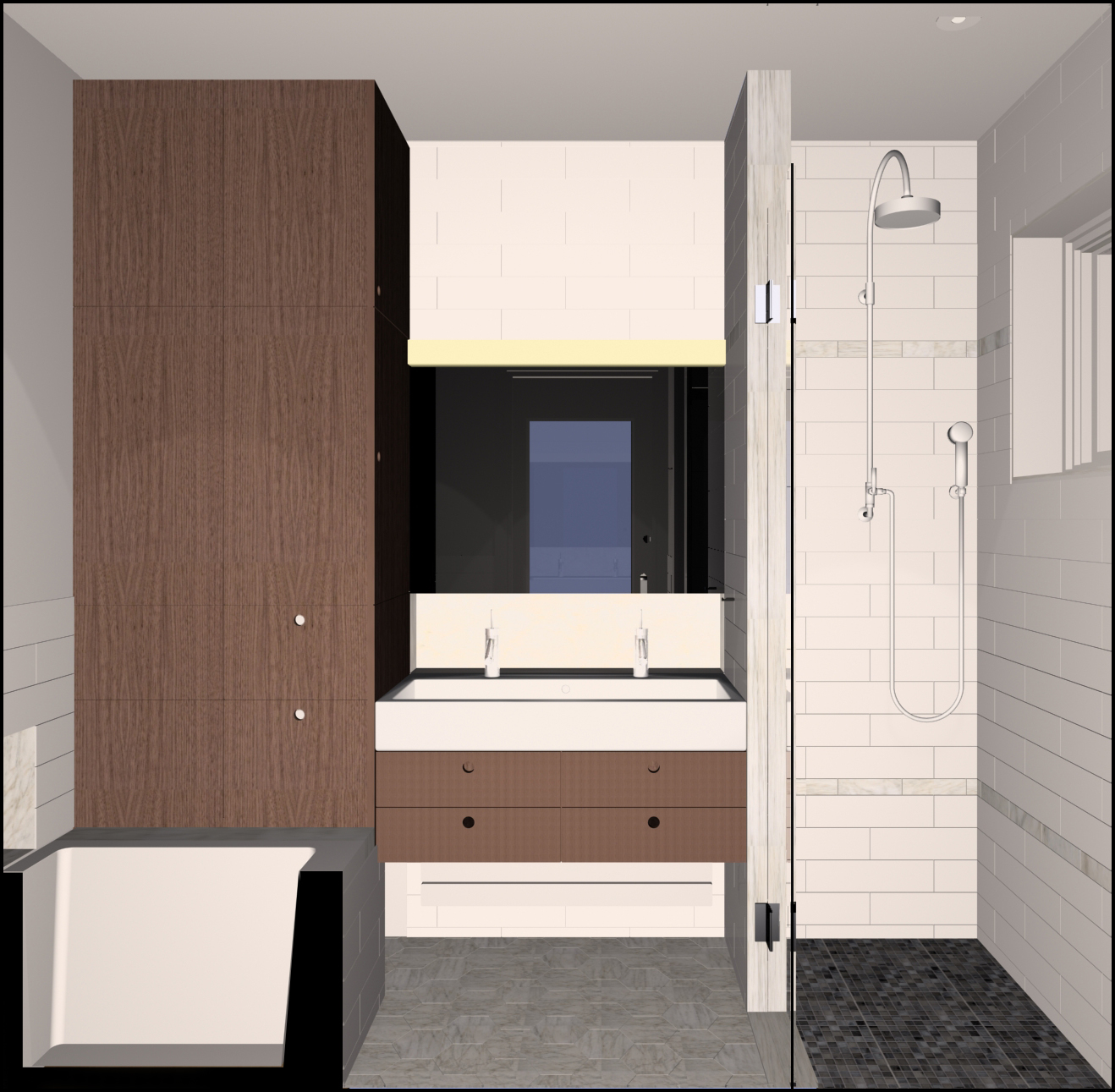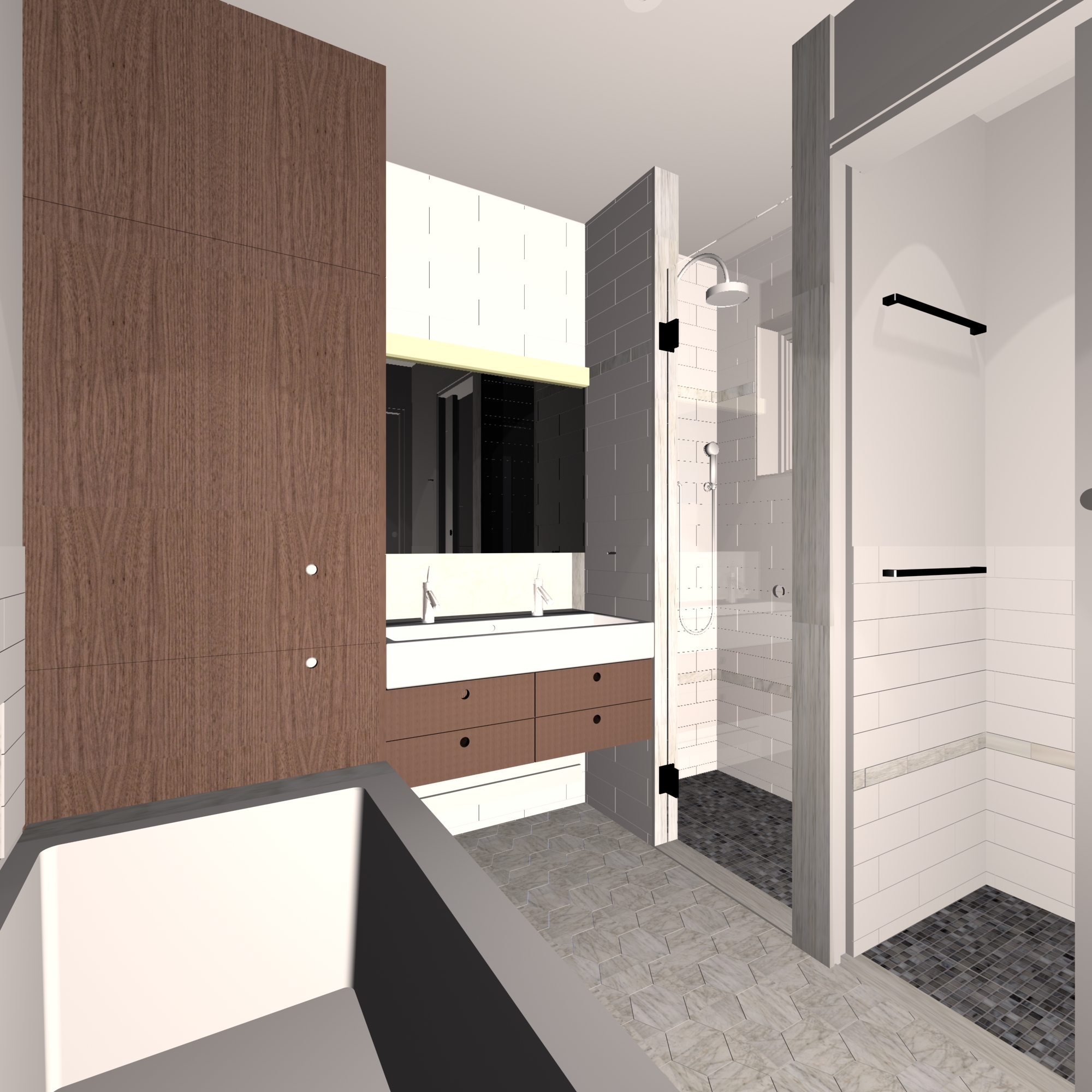Lodges Lane
A TIGHT FIT
RethinkTANK was asked to reevaluate an existing bathroom space to accommodate a growing family of four. The bathroom is shared from a bathing perspective by the whole family who also share the same floor of their home. When children are young, this arrangement is fine. As they age, separating parent and child spaces are important. RethinkTANK was charged with finding a way to fit a full bath, separate shower, separately enclosed toilet room, a double sink and ample bath and linen storage; all within a square 75sf. In the end, the client received all of that along with an added washer/dryer closet and an additional shower to separately accommodate the children.
This design was constricted by the square footprint which is bound by a chimney wall to the north and two small windows to the east. Using the notion of bathing in morning light a starting point, a shower replete with a rain shower head sits on one side and an enclosed toilet room with an in-wall toilet balances the south side. The entry door from the master bedroom was moved to the center of the space on axis with the mirror above the double sink. This not only expands the constricted space visually, but also leaves space for a 6′ tub to the west. Custom millwork cabinetry sits in the northwest corner, cleverly accessible from the tub and sink sides.
Walling off the master bath from the hall leaves room for a stacked washer and dryer. Having laundry facilities on the sleeping floor is a dream for many parents. Lastly, simply pushing a bedroom wall a few feet enables an existing powder room north of the chimney mass into a 3/4 bath to serve the children. A carpet of marble hexagonal and mosaic tiles along with walls of roman subway tile line the master bath. Custom details and niches lend a humanist touch making for a beautiful, compact and functional space.






