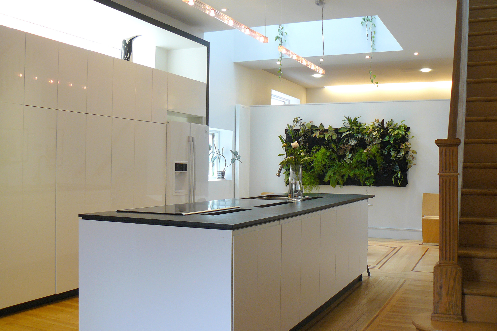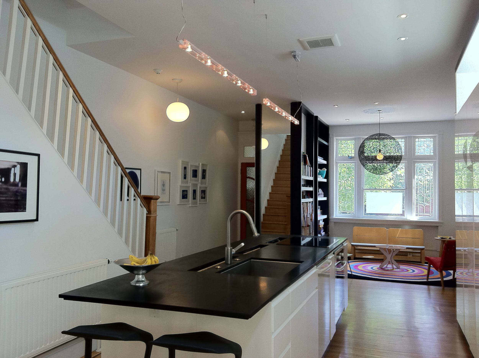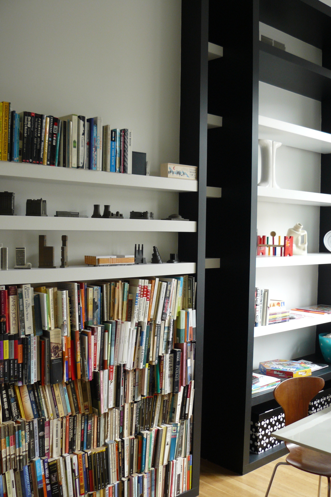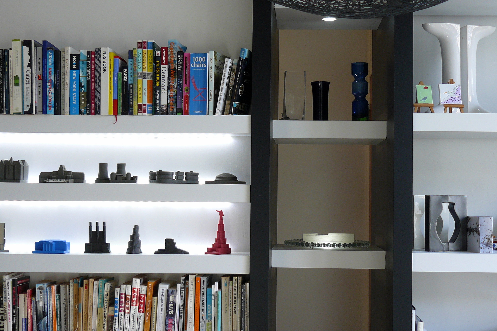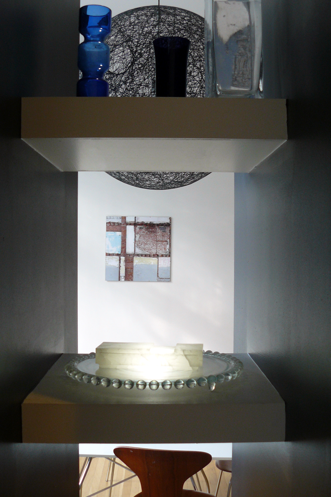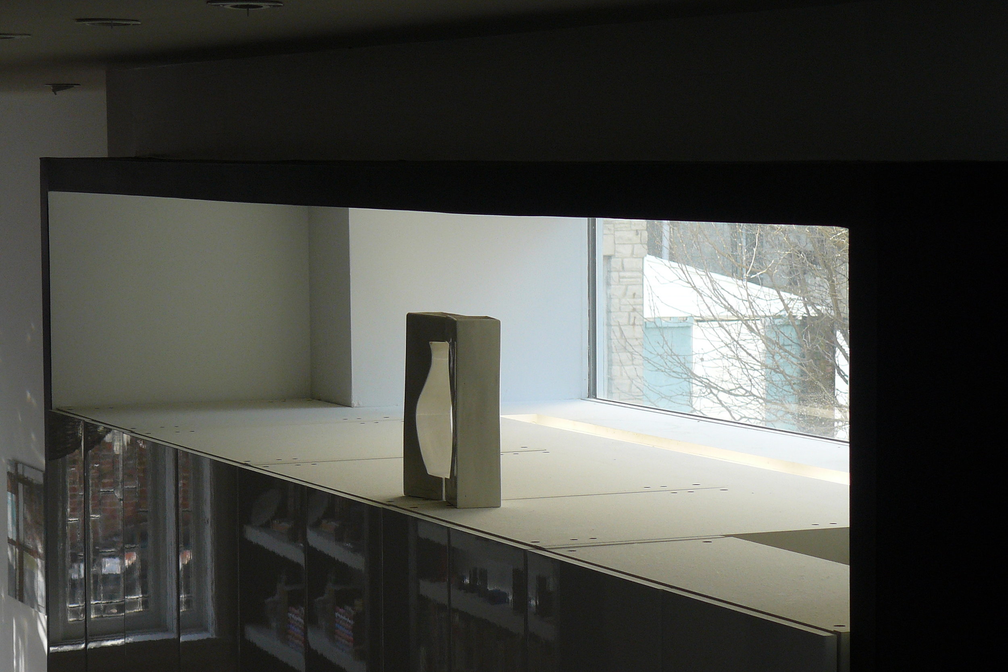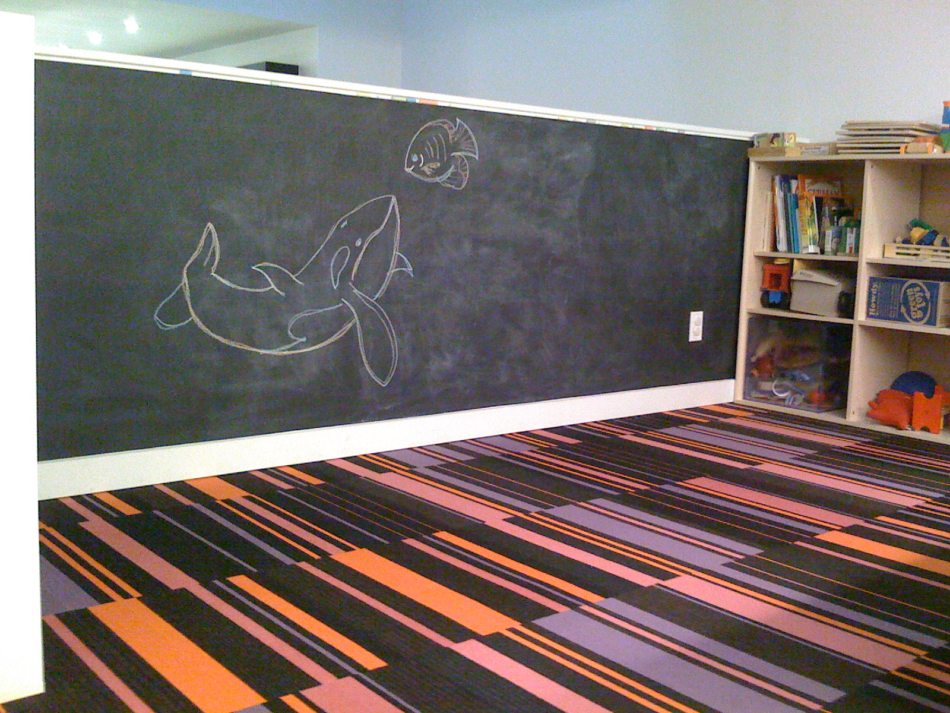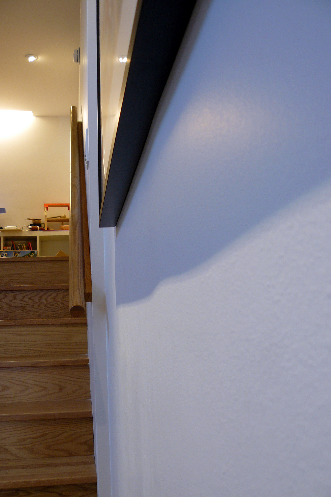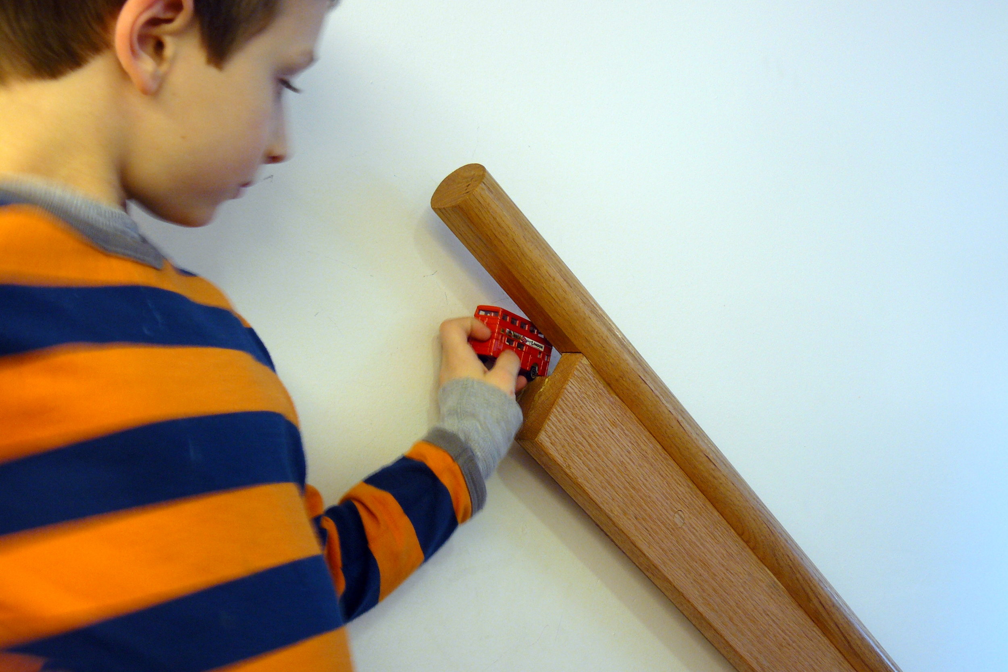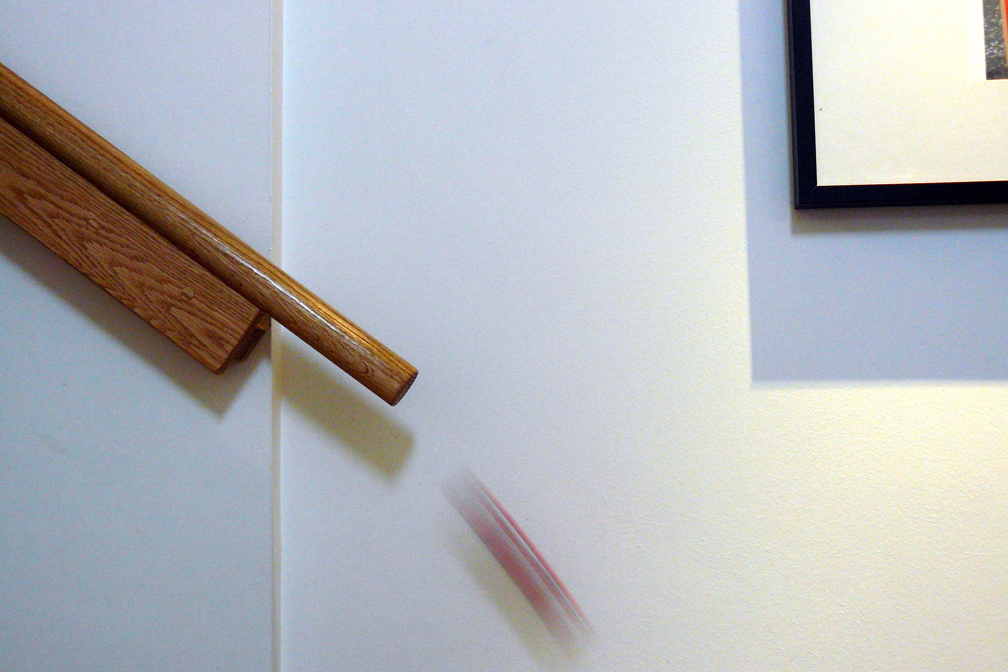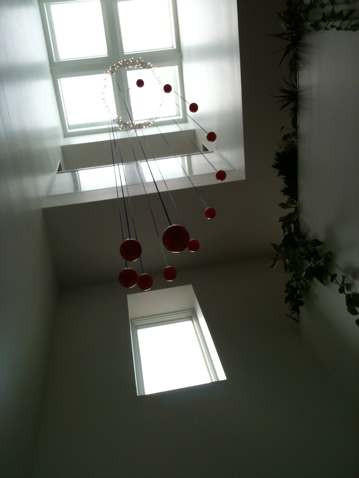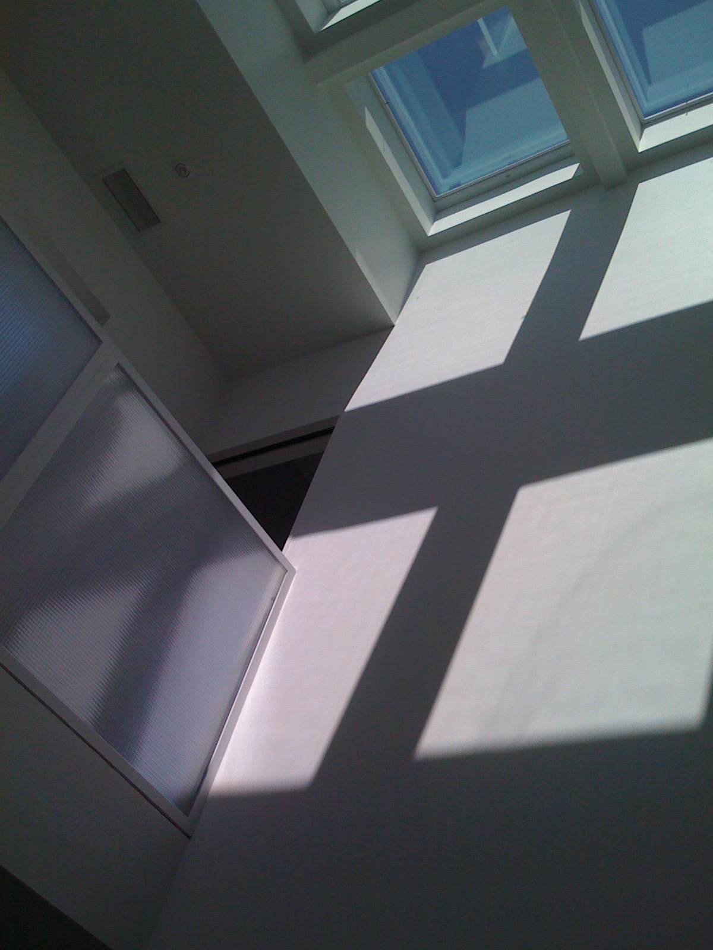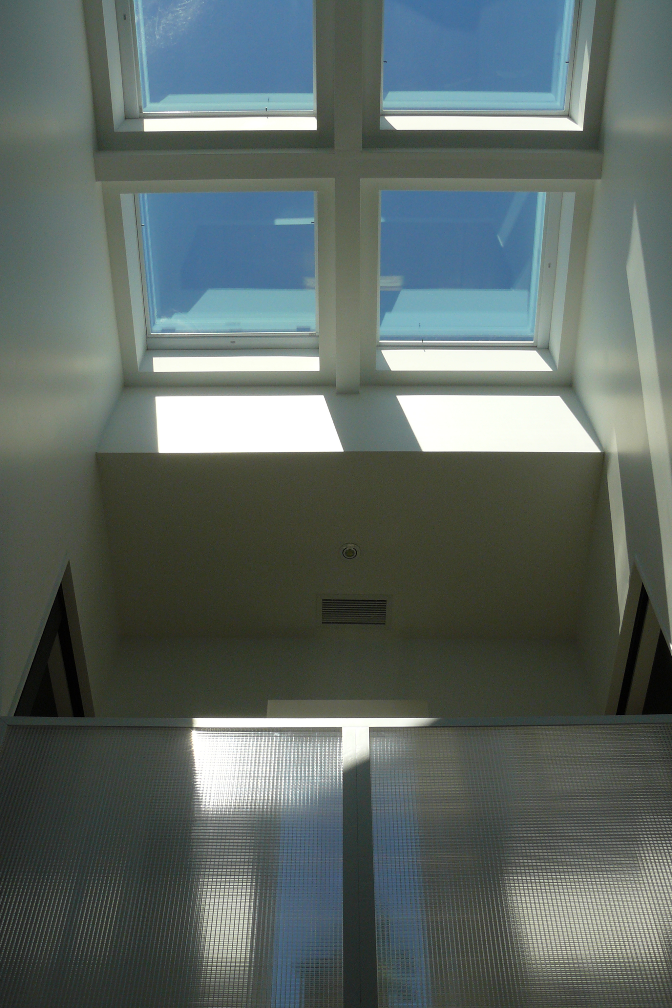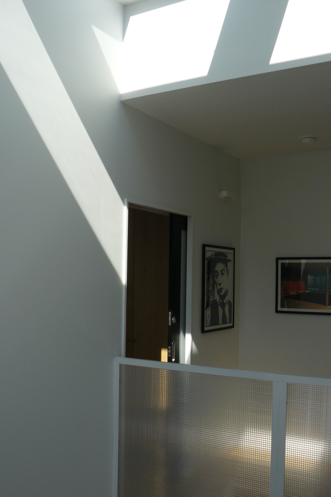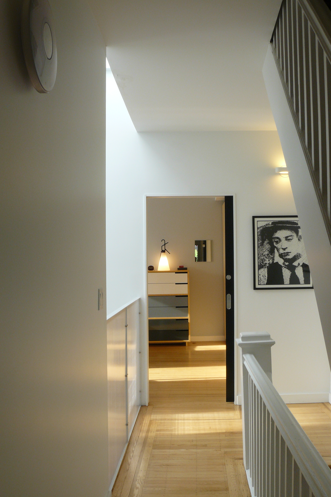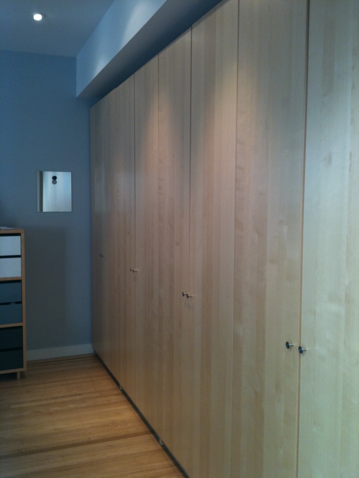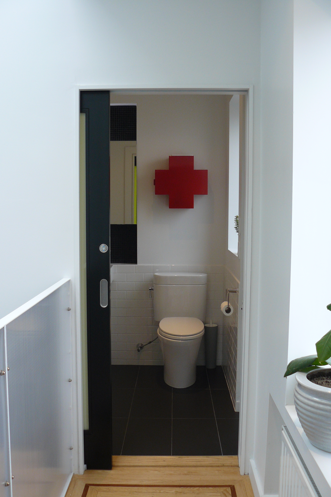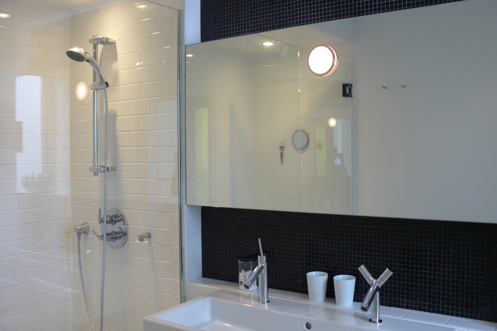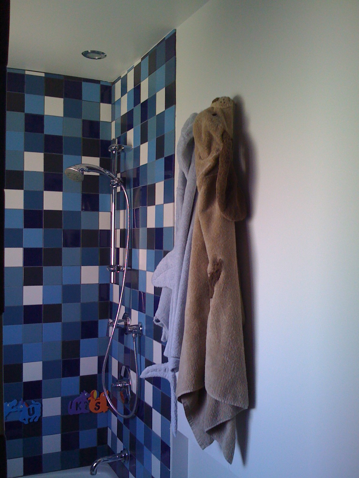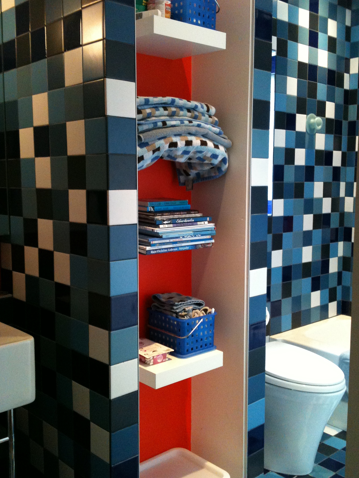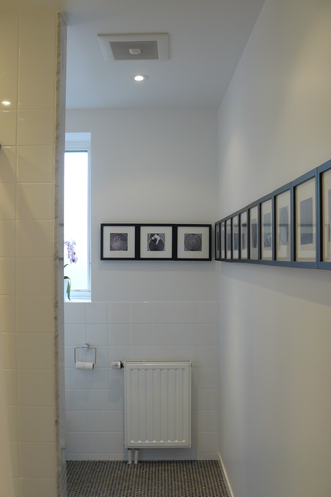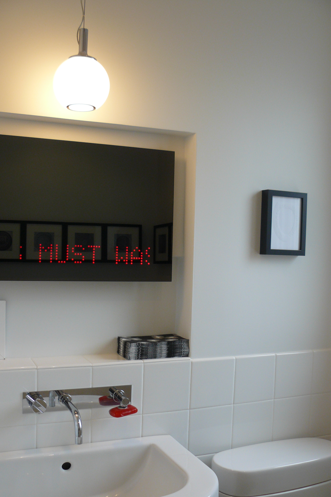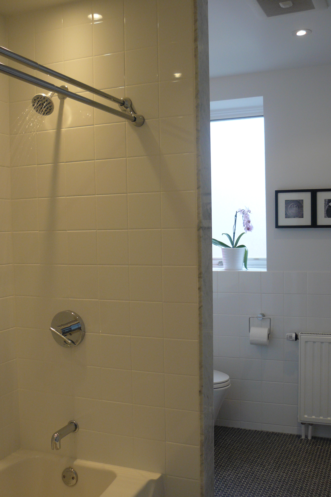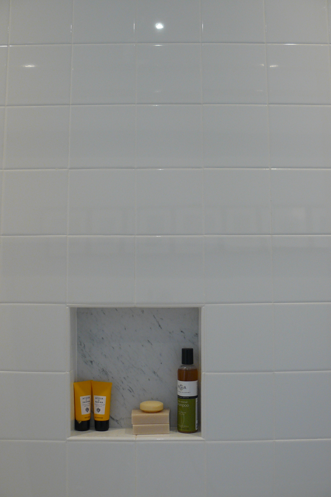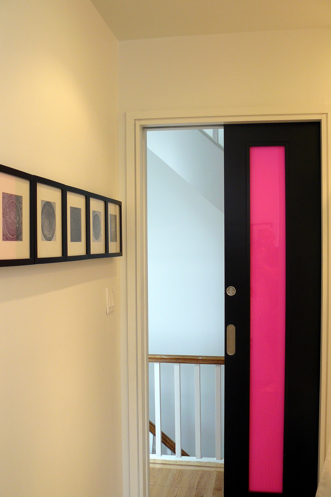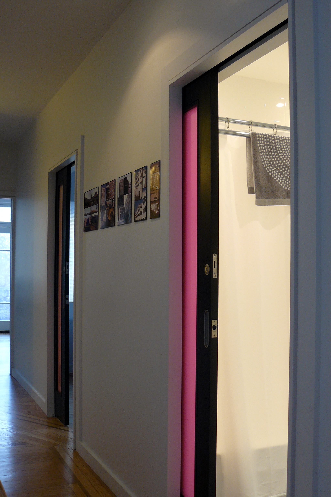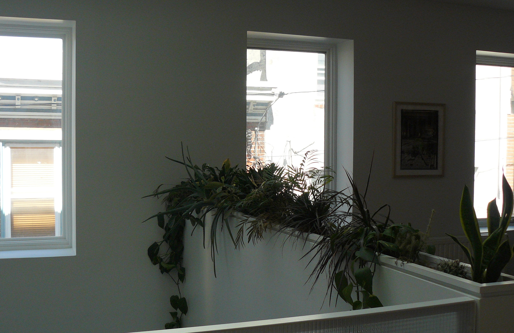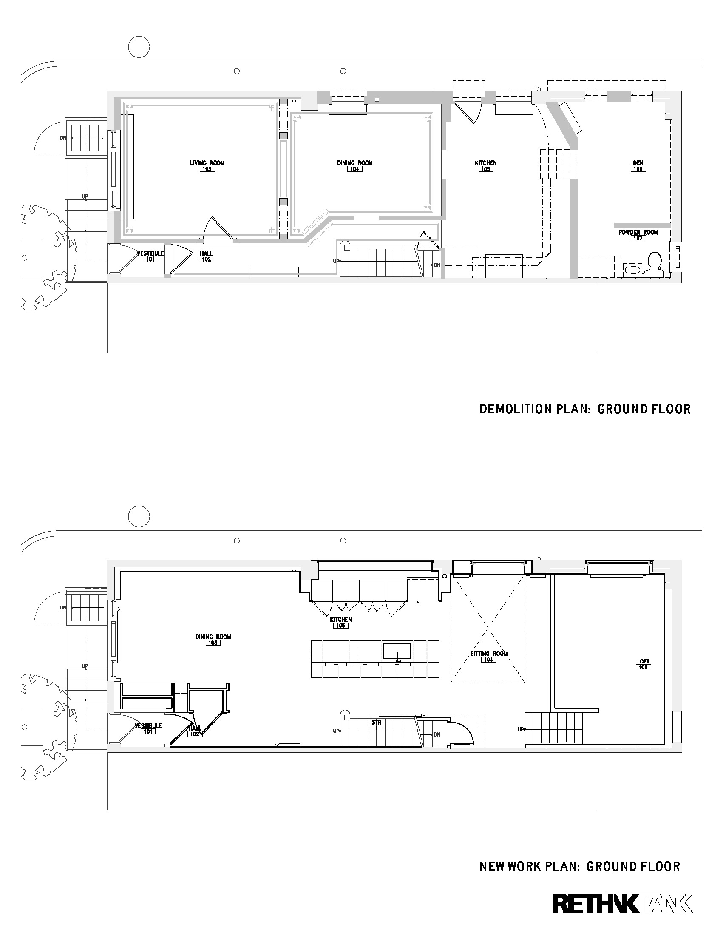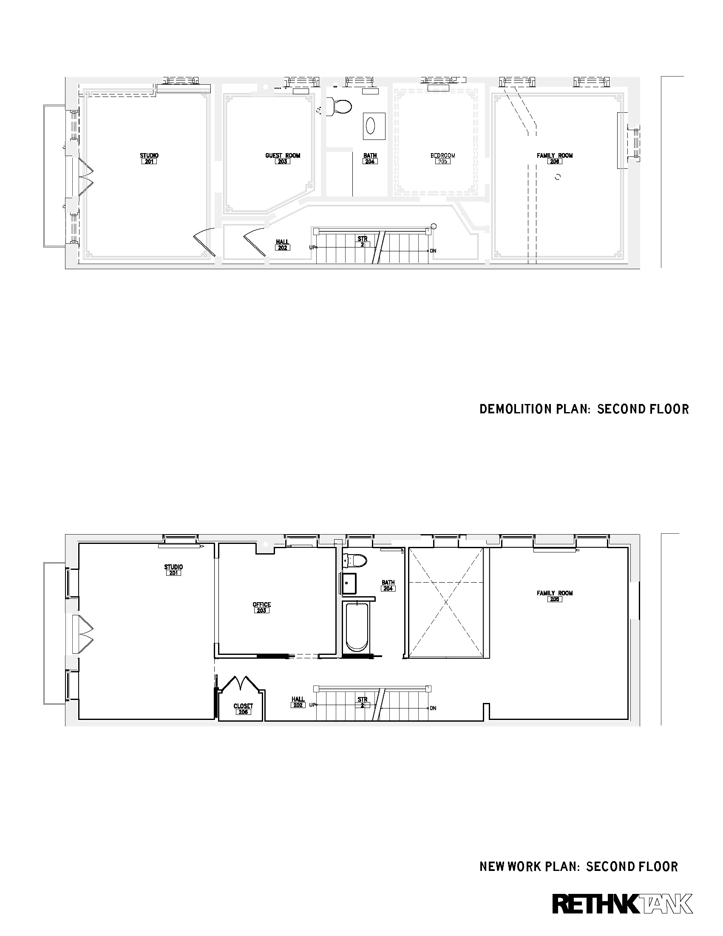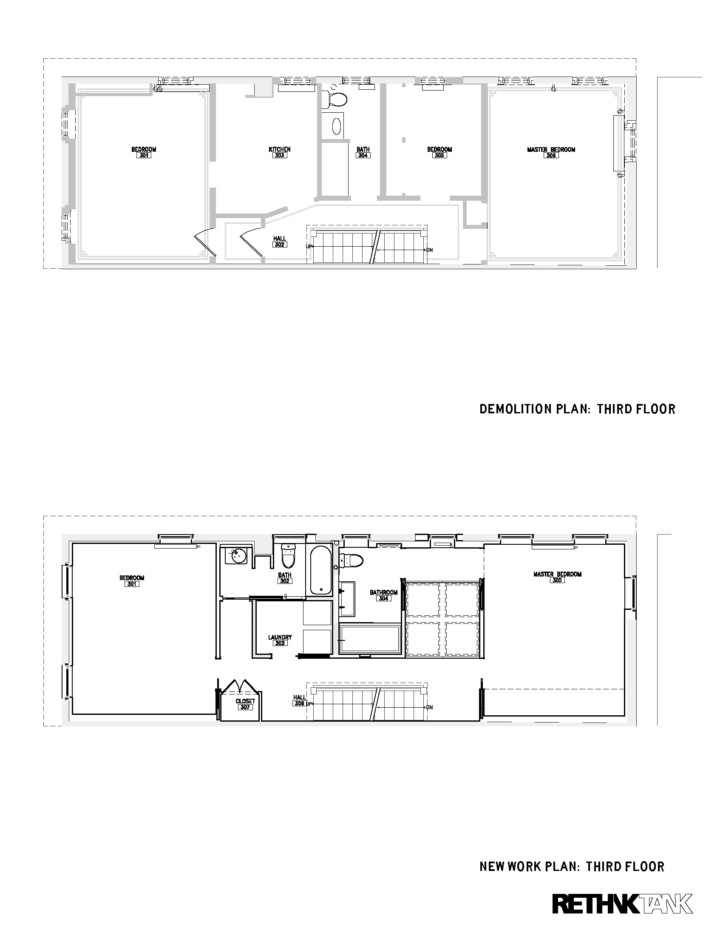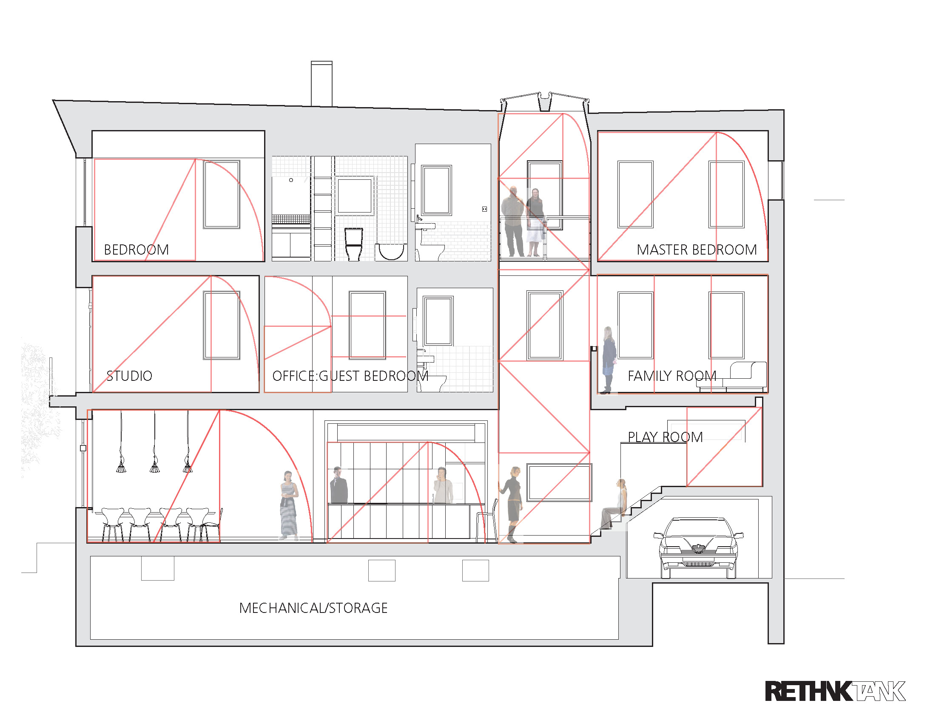Fitzwater Residence
How do you transform a 1930’s divided townhouse for a family of four in a sustainable way?
The townhouse is located in Bella Vista, which is a neighborhood adjoining Center City and encompassing the Italian Market. The house is located at the periphery of the neighborhood and is within walking distance to both places of employment for the owners. The current renovation sought to accommodate a family of four. After salvaging the note-worthy and reusable items, such as doors, hinges, kitchen cabinetry, and millwork details, through ReStore, nearly all else was removed with the exception of the wood floors, stairs, vestibule finishes and the parlor room leaded glass window.
The three floors of the townhouse are designated from the ground up for living : working : sleeping, which follows the family’s daily routine. A three-story skylit void creates a visual and communicative link between the floors while permitting excess heat to exhaust. The centrally located in-line kitchen includes ENERGY STAR appliances, a Paperstone™ countertop, and a clerestory west-facing window.
The second floor has two home offices with one doubling as a guest bedroom. The family room is open to the void to receive ambient daylight. A bedroom anchors each end of the third floor; each with its own bathroom. A laundry facility with ENERGY STAR appliances sits off of a re-aligned hallway. The refinished floors were patched as-is leaving the original inlay borders to trace the history of the house’s original layout.
The infrastructure of this LEED silver rated house has sprayfoam insulation and new electrical, plumbing and mechanical systems which reduce overall energy use. Each radiator has its own temperature control, so that the heat may be turned down in rooms that are not in use. New plumbing includes low-flow toilets. Also, new windows with Low-EII glazing were installed and a new insulated 10’ garage door protects a garage ready for a plug-in vehicle.

