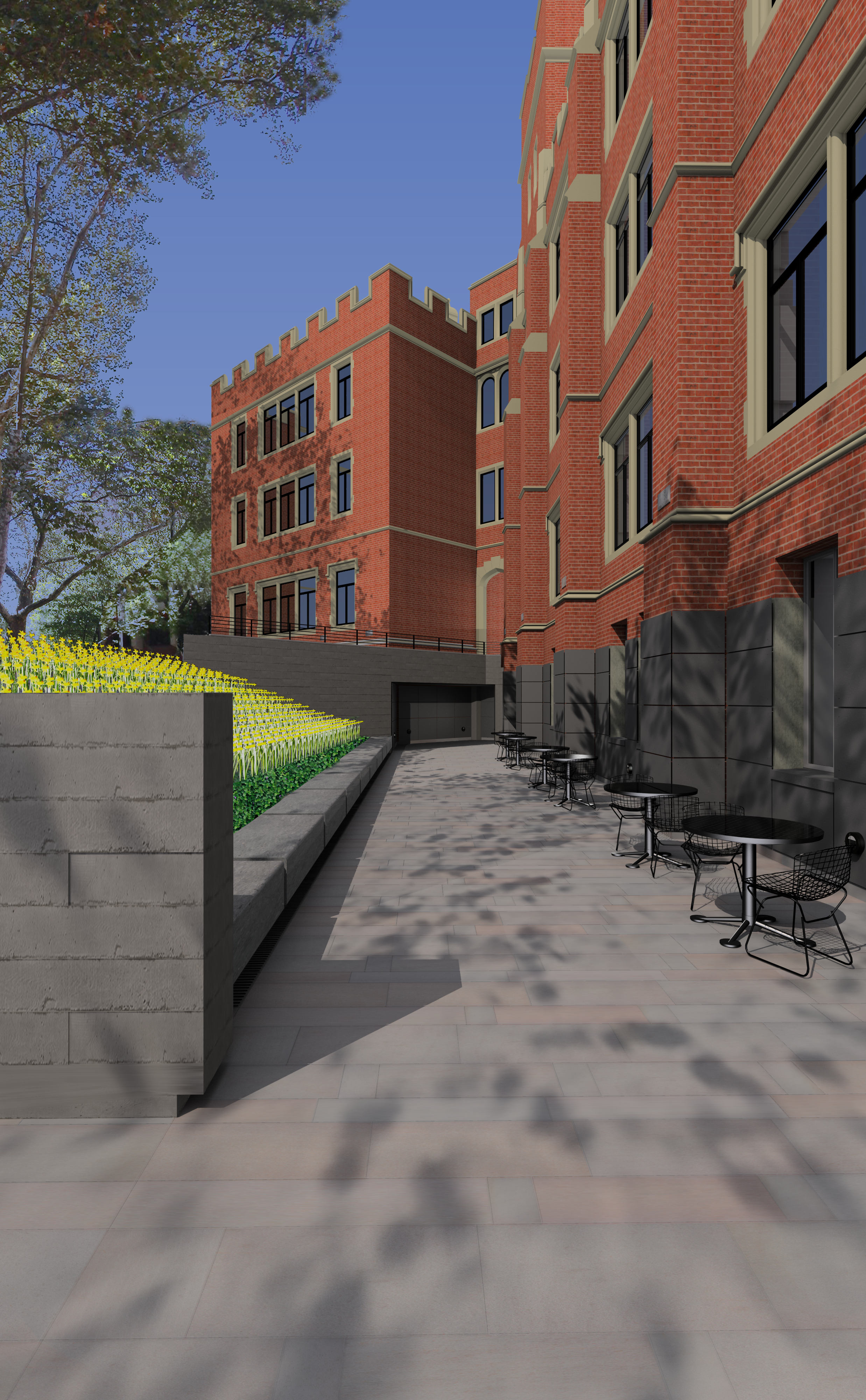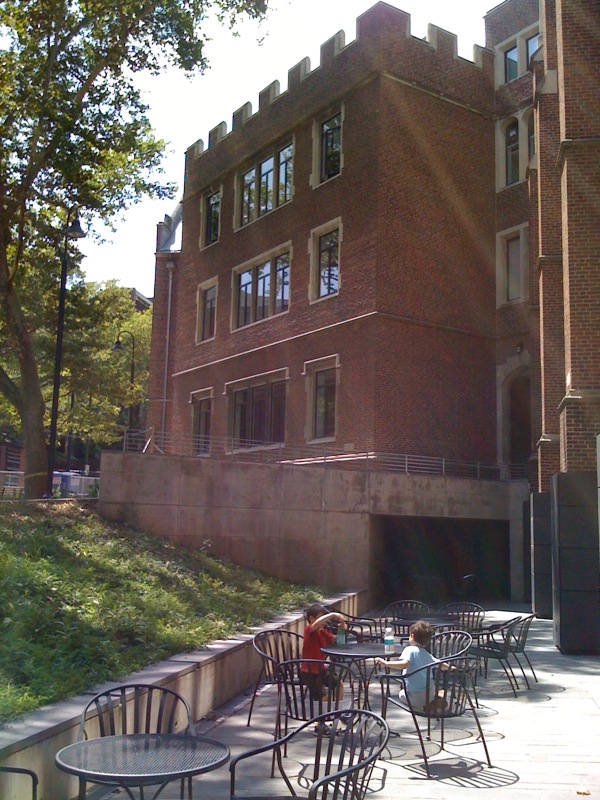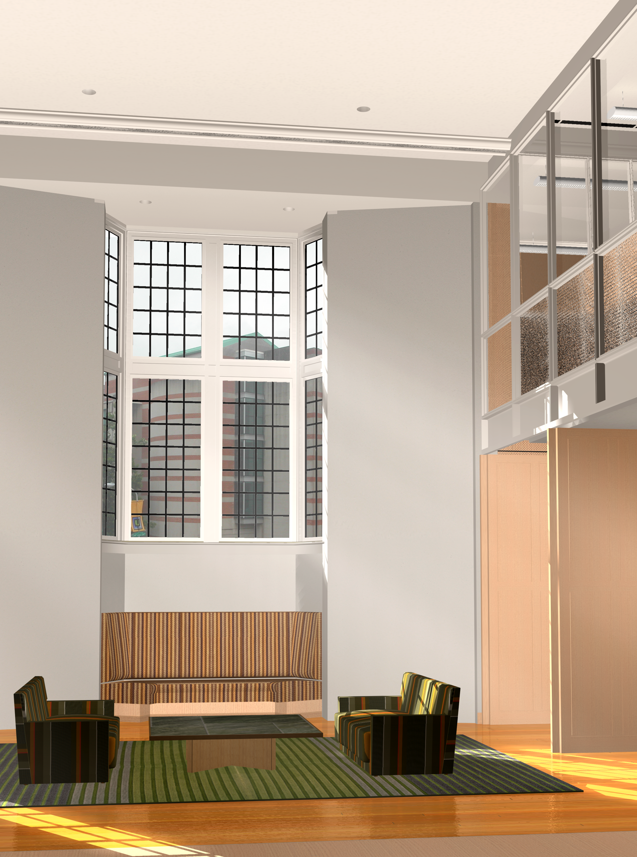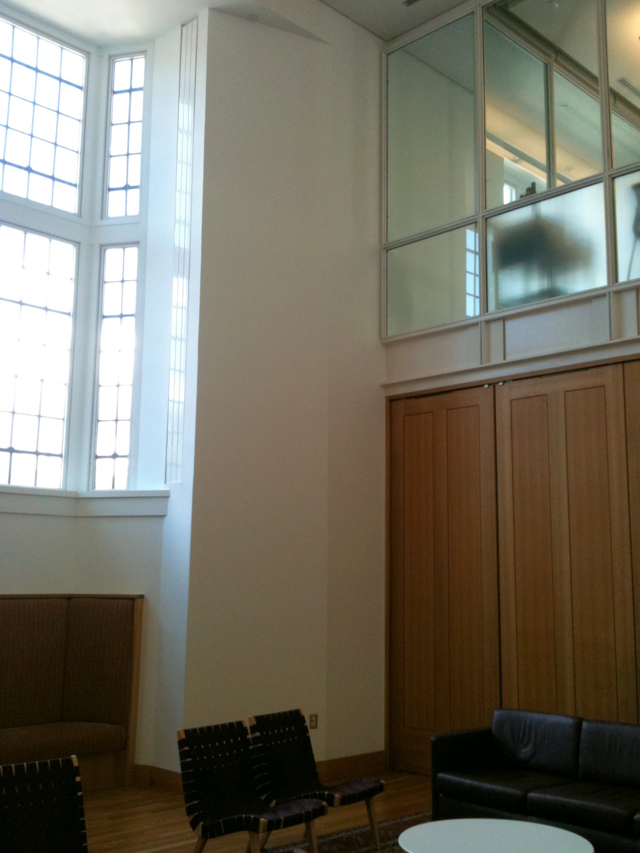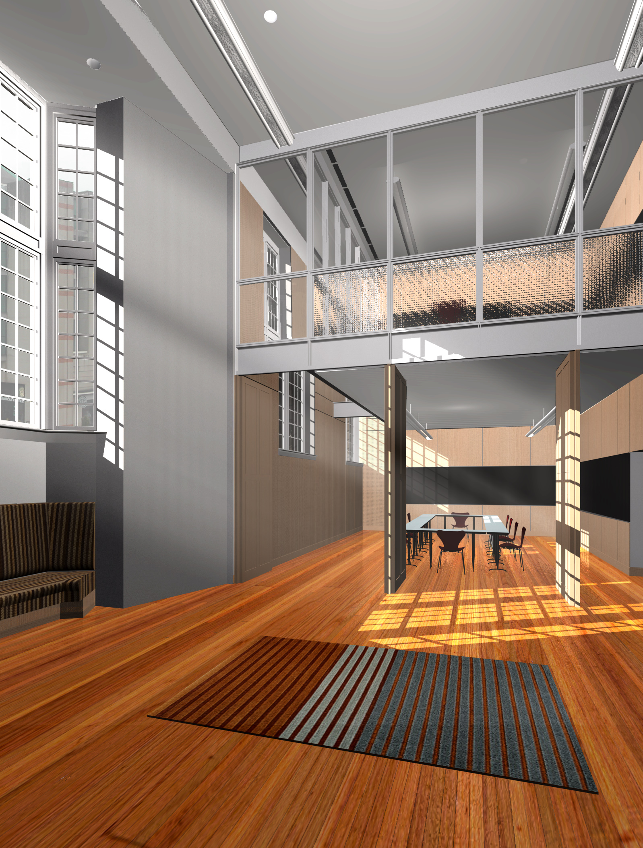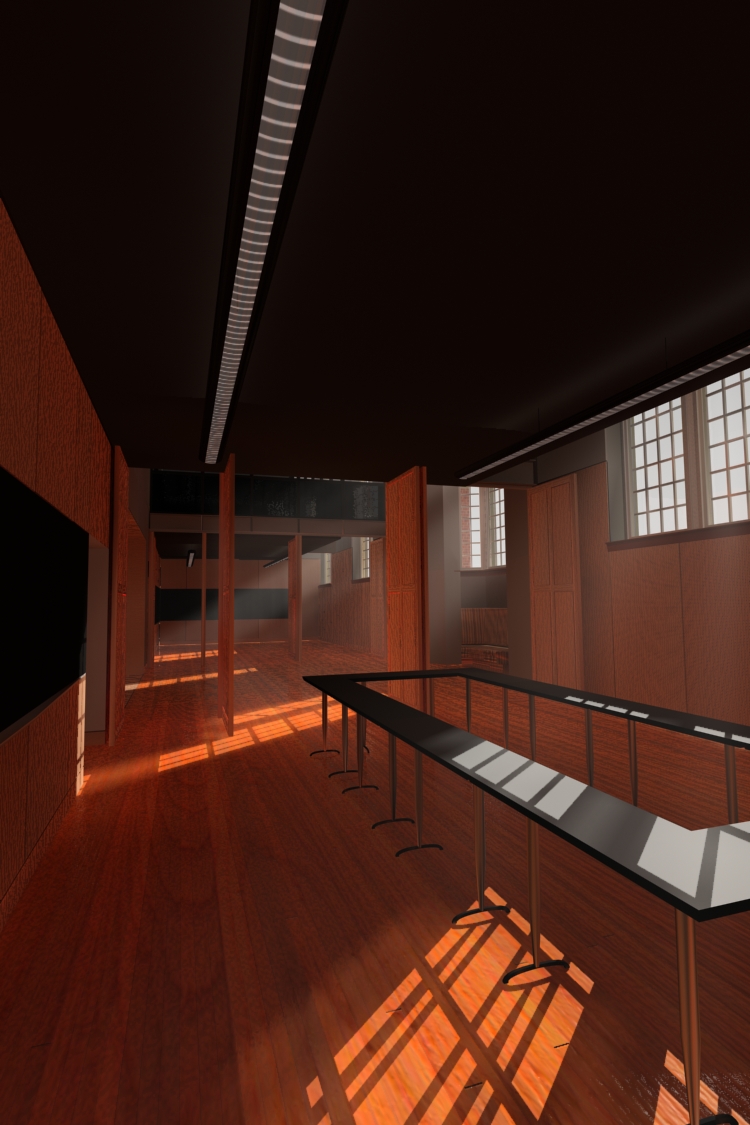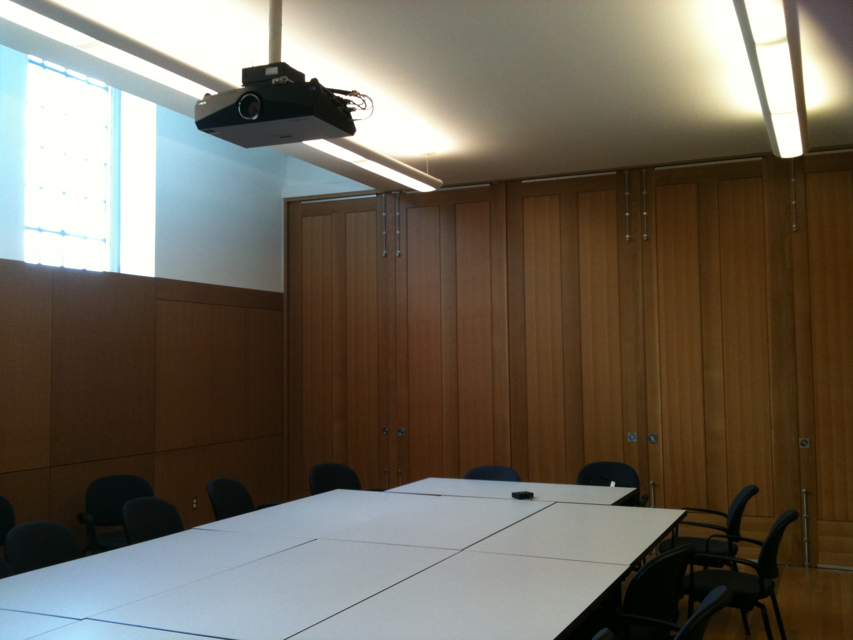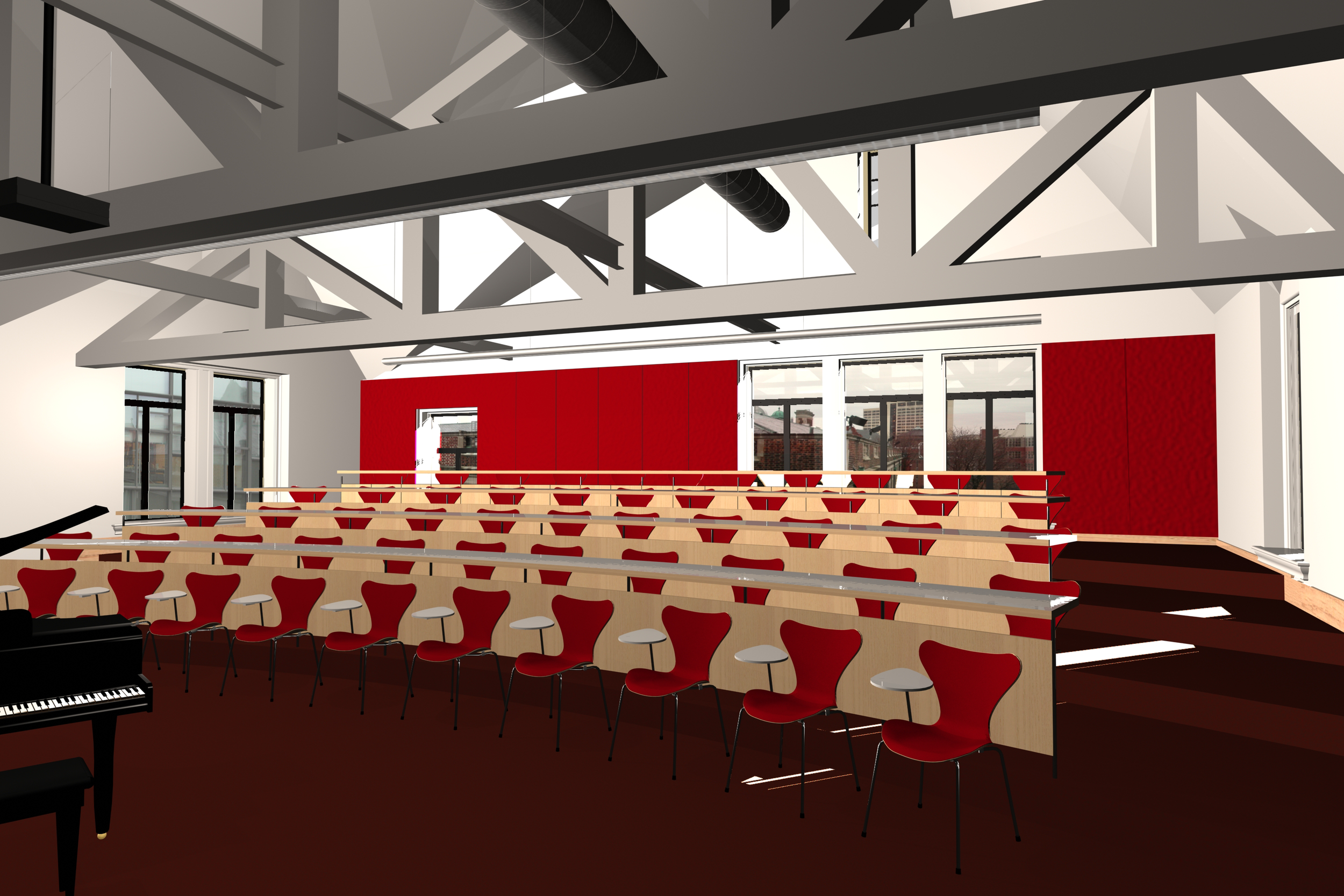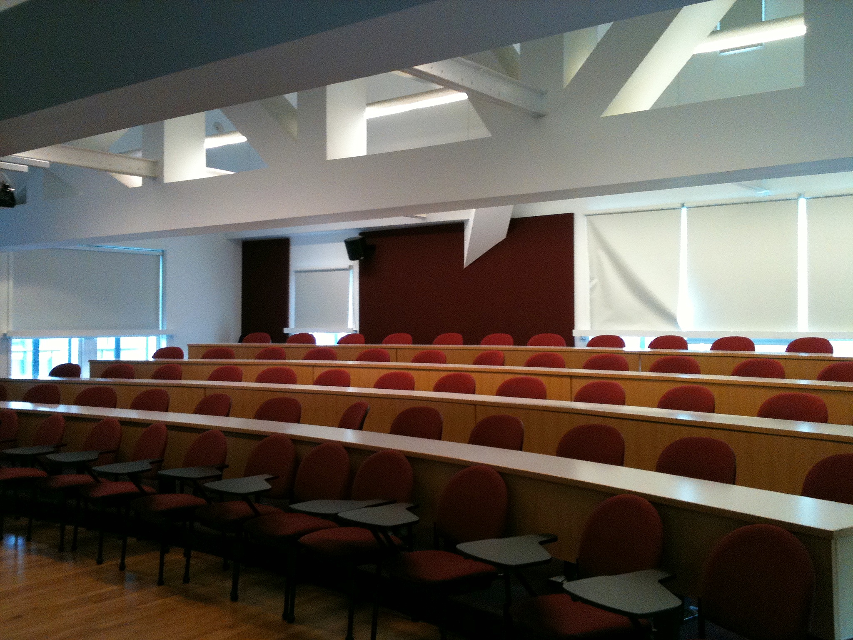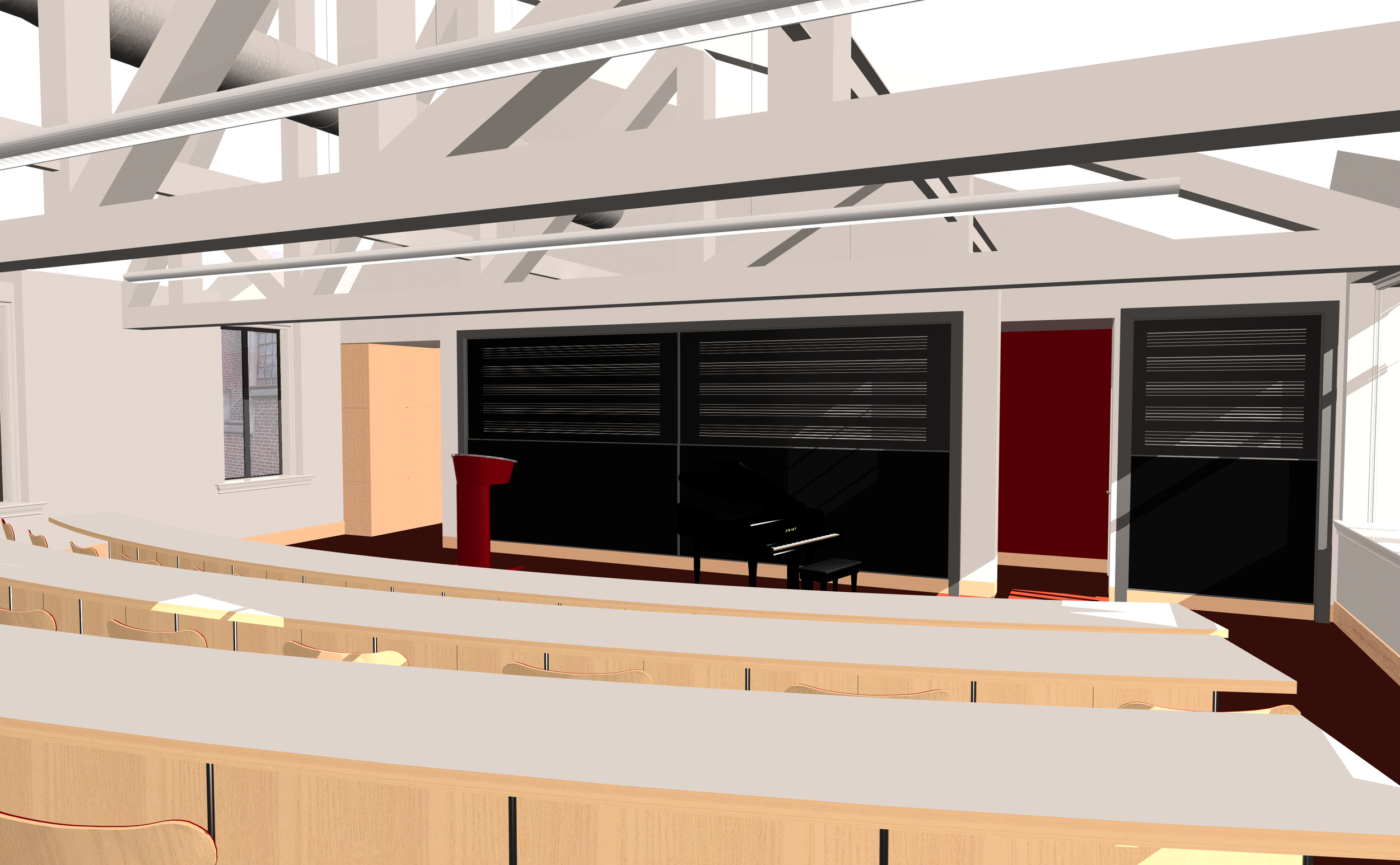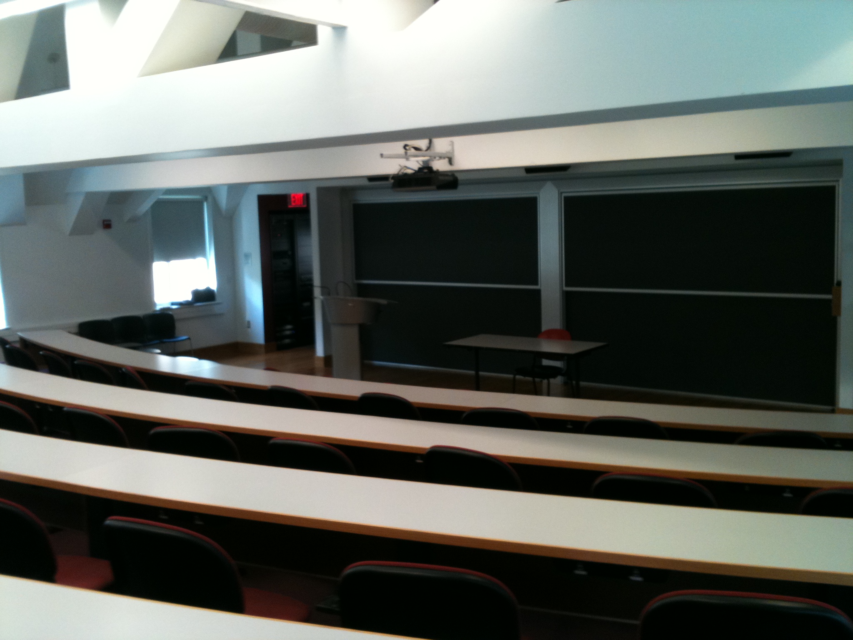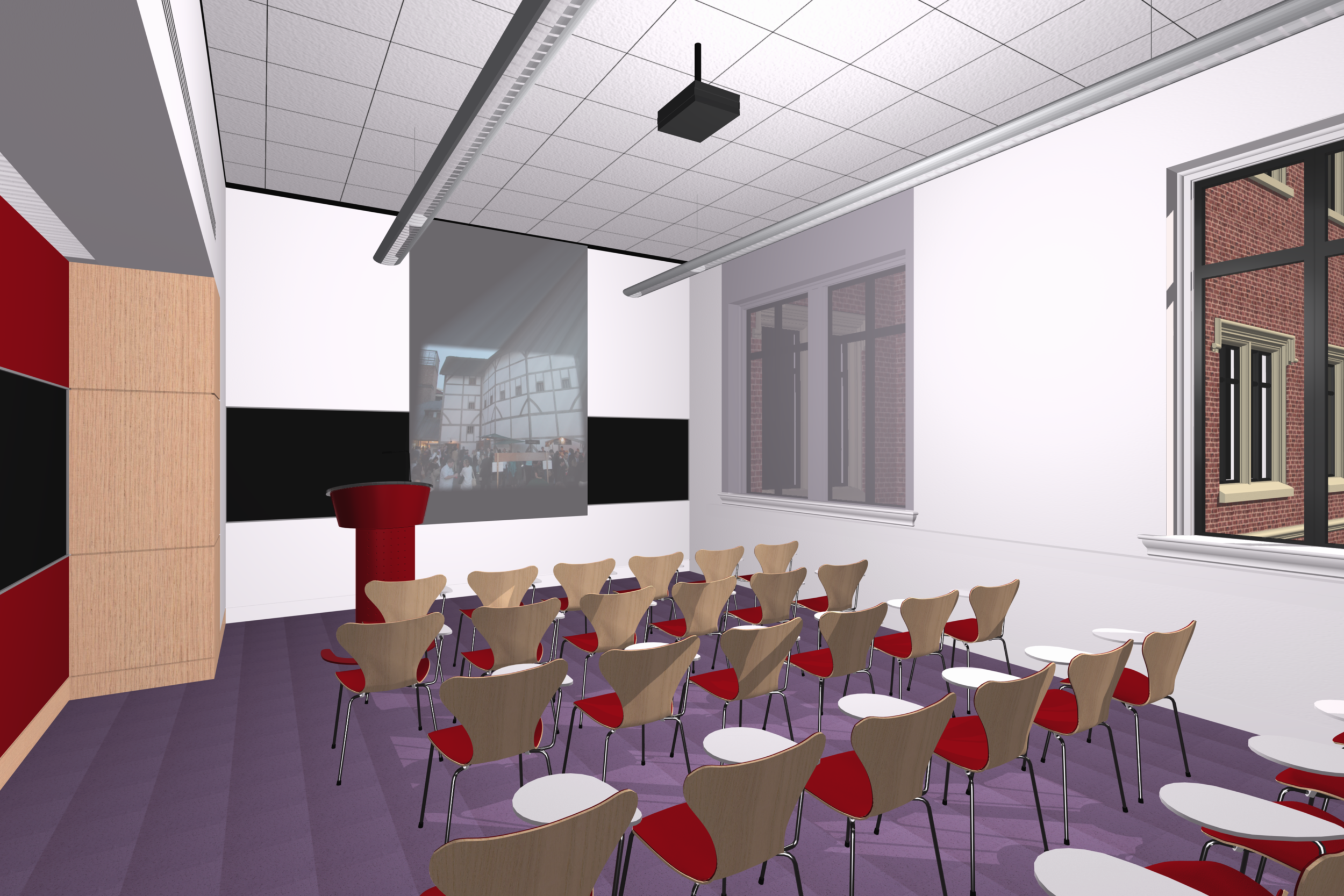University of Pennsylvania: Fisher-Bennett Hall Visualizations
Dagit Saylor Architects were hired to renovate The University of Pennsylvania's Fisher-Bennett Hall to accommodate larger seminar rooms, music education classrooms and a new garden entry on the southwestern side of the building. In order to illustrate the design concepts and to achieve additional donor funding, renderings were developed by RethinkTANK. All visualizations were developed by RethinkTANK. Design by Dagit Saylor Architects.
Exterior sunken court, Bok Garden, as built. The previous image shows the same space as a rendering. The entire space had to be developed virtually from working drawings because the existing conditions were not conducive for photography.
Penniman Seminar room central student lounge as built. The previous image shows the same space with the adjacent doors open and a view to the corner of 34th and Walnut.
Seminar room view from student lounge with afternoon light. Both rooms are visible with the upper room having fritted glass.
A reconfigured seminar room space showing the ground floor fully open.
Seminar room as built
The Rose recital hall for music study as visualized. Following image: The same room as built.
Rose recital hall as visualized facing the entry. Following image: as built
A renovated classroom space visualized. 100% modeled.

