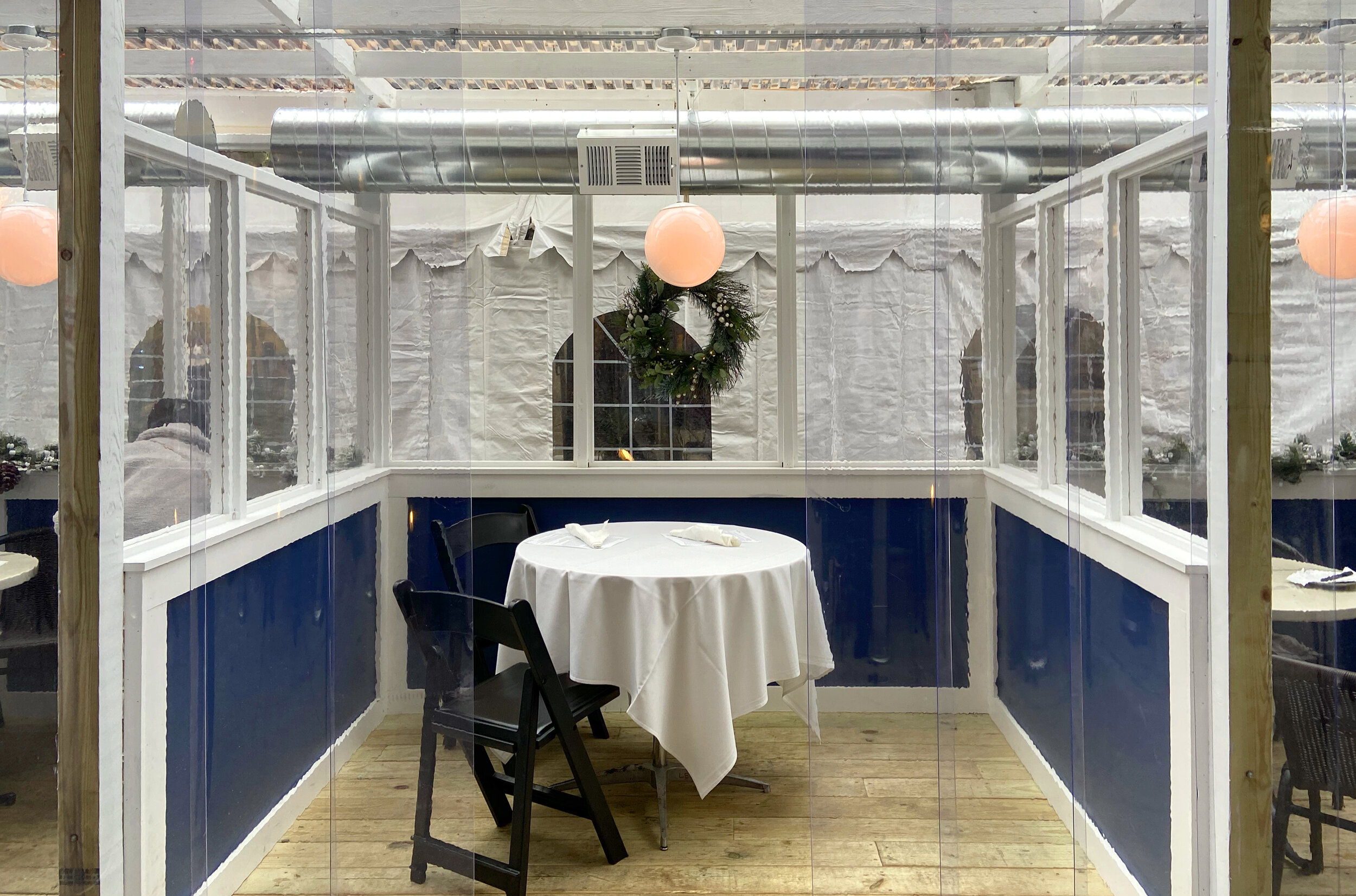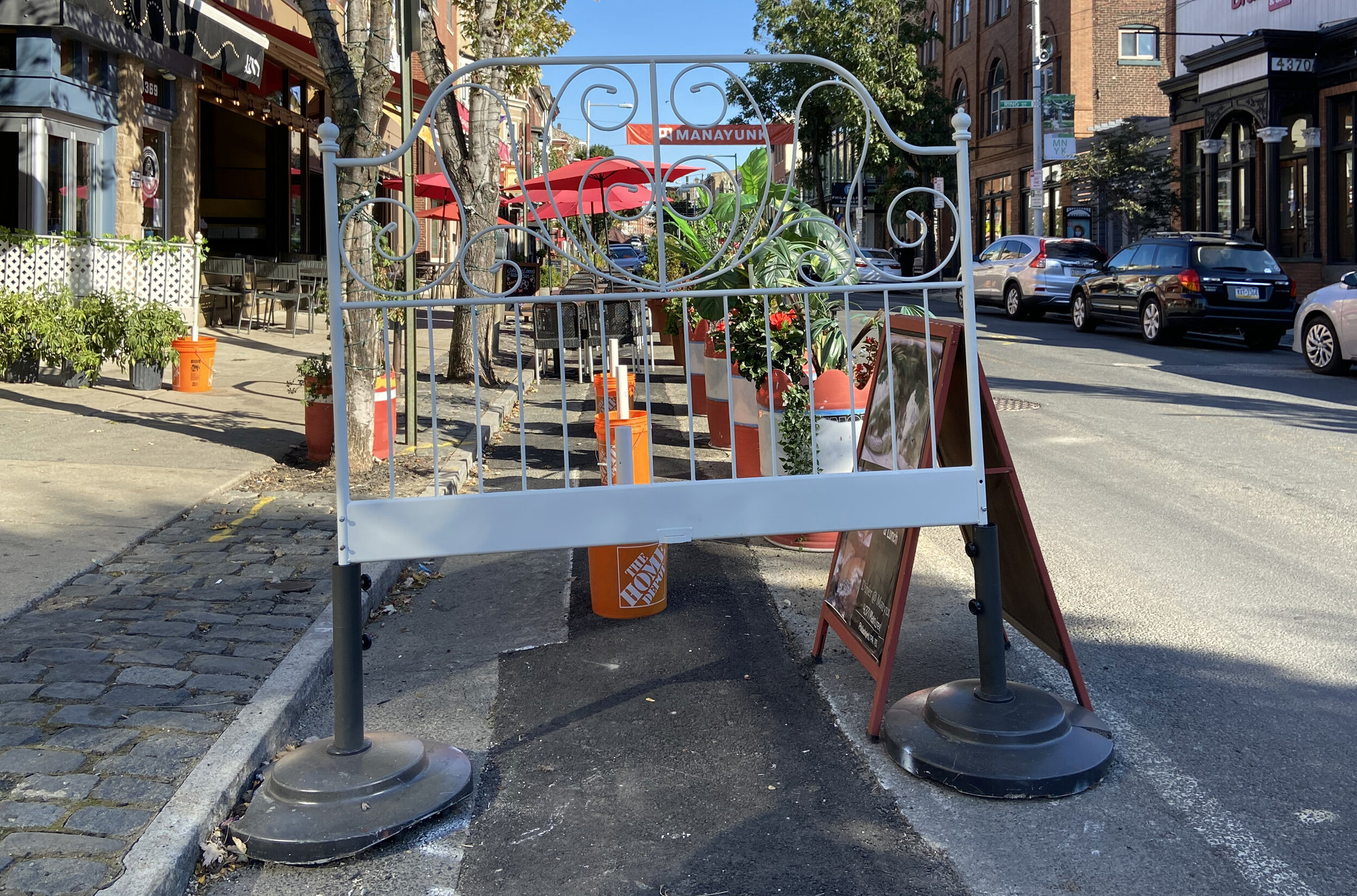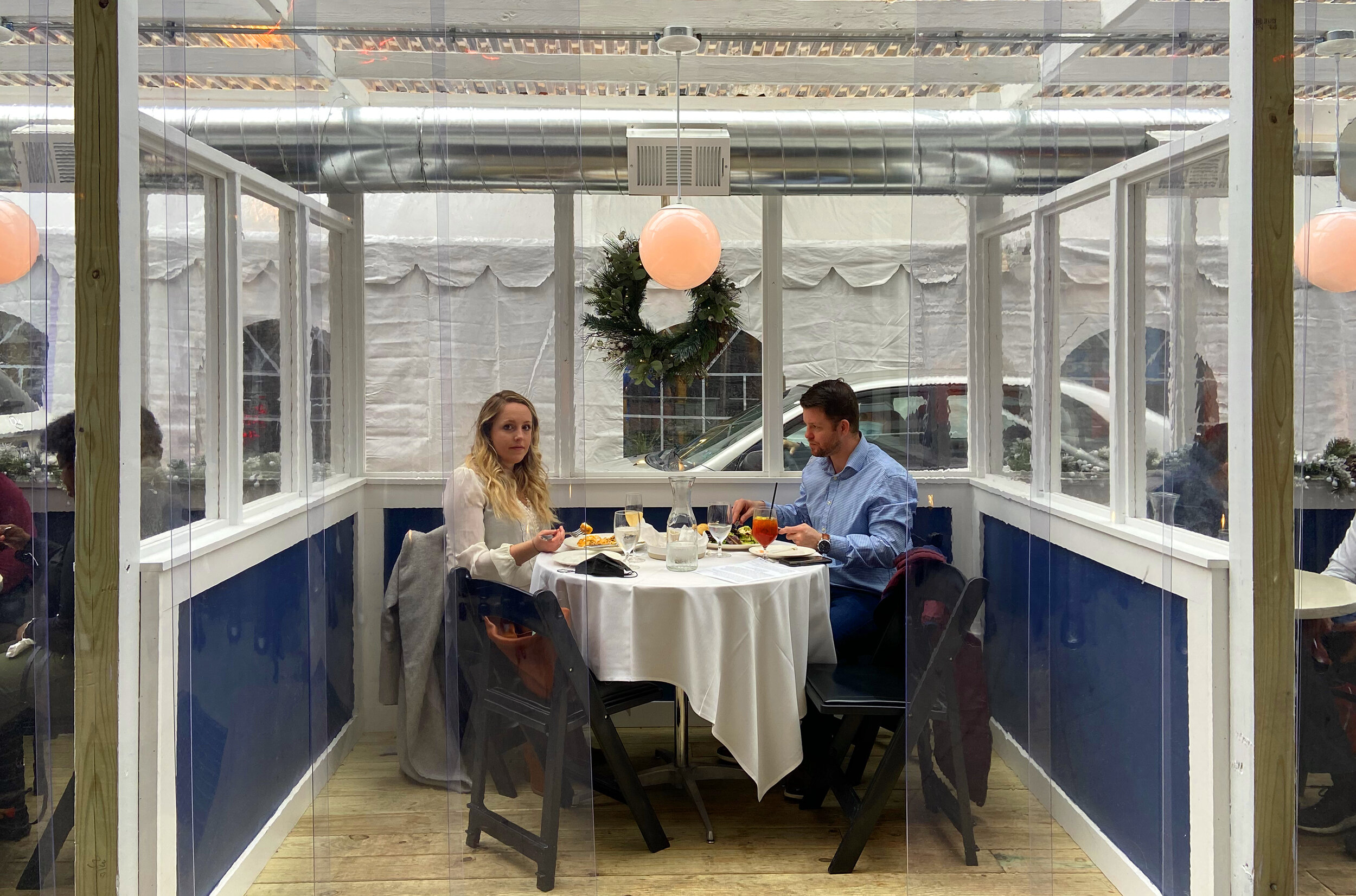PANDEMIC PARKLETS
As the reality of the contagious nature of the Coronavirus became apparent in 2020, cities across the United States grappled with its impact on their economies. While the Federal government waivered on issuing pandemic control mandates, the media began to expose the nascent science of how Covid-19 spreads. Places of indoor public gatherings like offices, theaters, sports arenas, rallies and eateries were determined to be loci-nexuses.
Restaurants lost income almost immediately as municipalities limited occupancy to slow down the infection rate. Many beloved establishments couldn’t weather the drop in diners and closed. Yet, in many locations, outdoor dining was permitted provided that restaurants followed social distancing measures.
In Philadelphia, eateries responded with a rush on permits to create pandemic parklets. Temporarily taking over adjacent street frontages that were either occupied by parking or travel lanes, the parklets were initially fabricated with whatever material that could be locally acquired.
Demarcations of spaces were initially established with the bucket system--wood posts in concrete-filled buckets linked by laundry lines. This very American pragmatic approach caused a run on Home Depot’s orange “Homer” bucket.
Like personal protective equipment, building supplies ran low and costs skyrocketed to meet demand. Some restaurants began to dress up their post-bucket system with plants and coverings, including one installation covered in a decal of faux stone set in a vertical orientation.
A renewed skid row also emerged as wood skids began to dominate the aesthetics of parklets. Simultaneously structural and easy to obtain, skids were used to fabricate whole elements including seating, tables and planters. The Dutch architect Gerrit Rietveld would have been proud.
Latticework began to replace the lengths of cord in the bucket system. Soon after, other vernacular fencing methods like corrugated metal and plastic sheeting walled off the parklets, which were now on decked platforms. This gave the urban scene a quasi-suburban feel with a touch of the industrial.
In the Fall, restaurants prepared for colder weather with the addition of windows of clear vinyl sheeting along with painted exteriors. Lighting and heat lamps illuminated compartmentalized spaces. Long, vertical clear vinyl sheets formed the entry side so that it appeared people were eating inside refrigeration sections at supermarkets. More sophisticated constructions included ductwork with filtration systems.
Yet all of these developments are based on a pseudo-science given our conflicted understanding of Coronavirus transmission. Diners, who arrive masked, sit unmasked for an hour while being served by masked servers who go from compartment to compartment penetrating these supposed bubbles. (Literal bubbles of clear tented dining spaces have arisen and float oddly in liminal street spaces.)
As these pandemic parklets become more enclosed to create an enticing and comfortable eating environment, necessary airflow is dramatically reduced, thereby potentially increasing exposure.
Cities have limited understanding of what ratio of spatial volume, air exchange and exposure time is adequate, which makes these semi-enclosed parklets risky. Pandemic parklets showcase pragmatic inventiveness, shrink the travel lane thereby slowing traffic, and create a sense of normalcy in an abnormal time.
But will restaurants want to give up this additional real estate once Covid-19 is under control? Will cities allow these parklets in warmer months as is done in Montreal, to make restaurants viable again to a paranoid public?

















