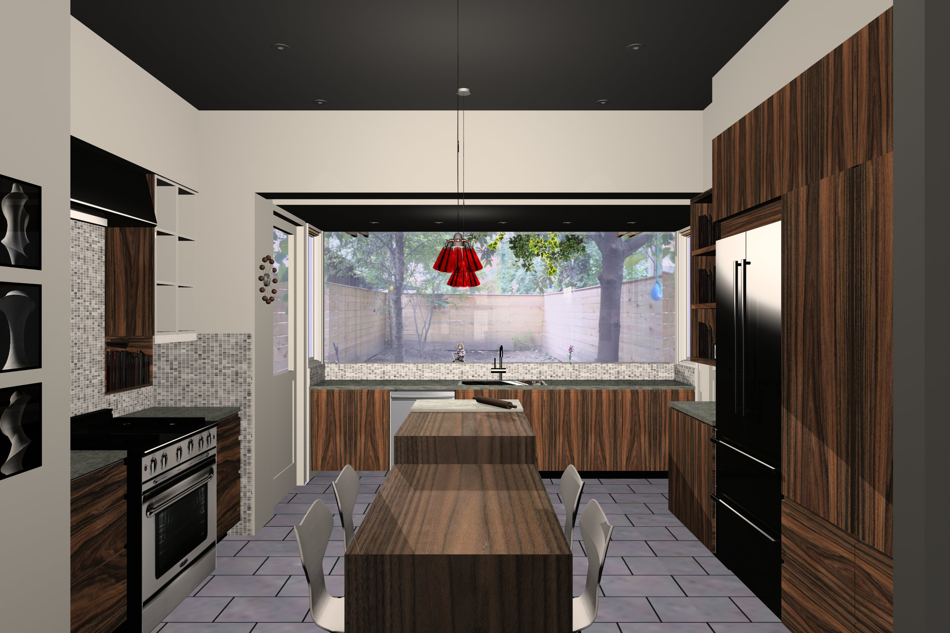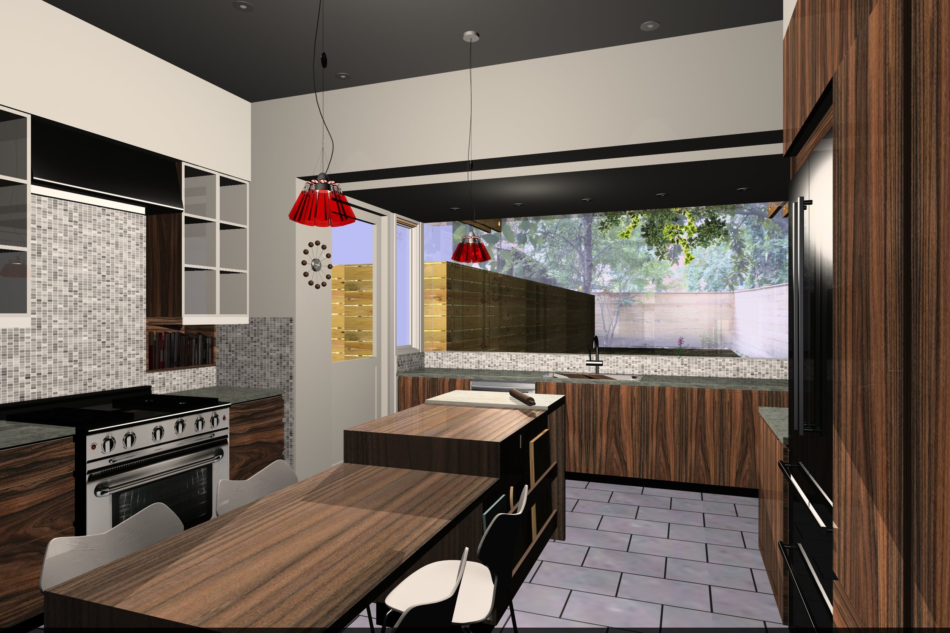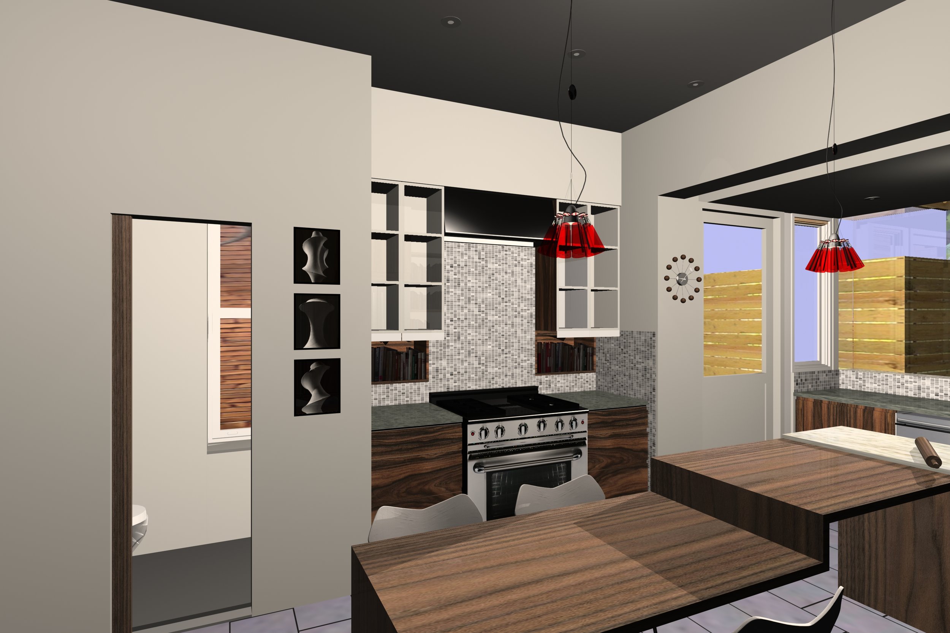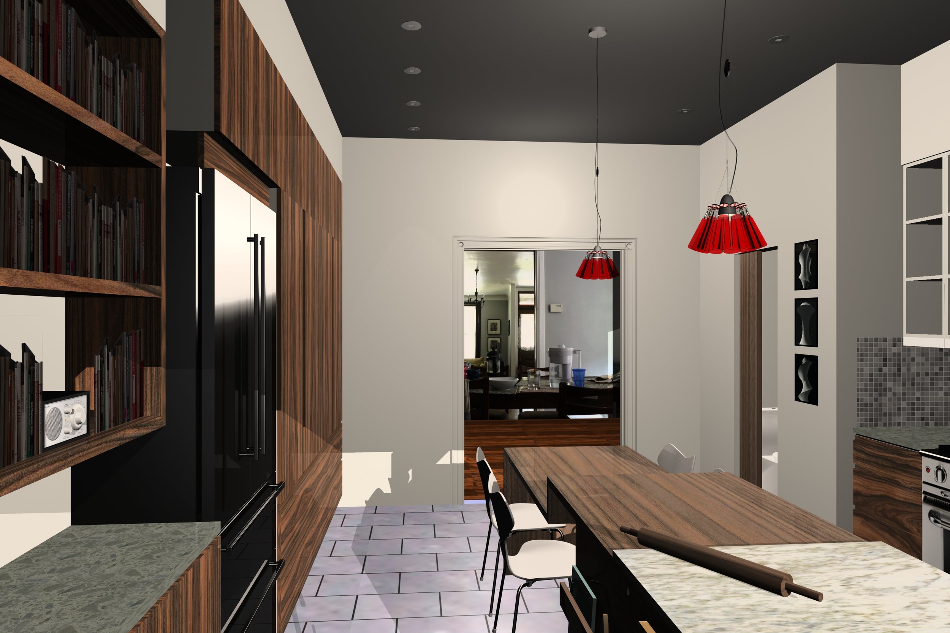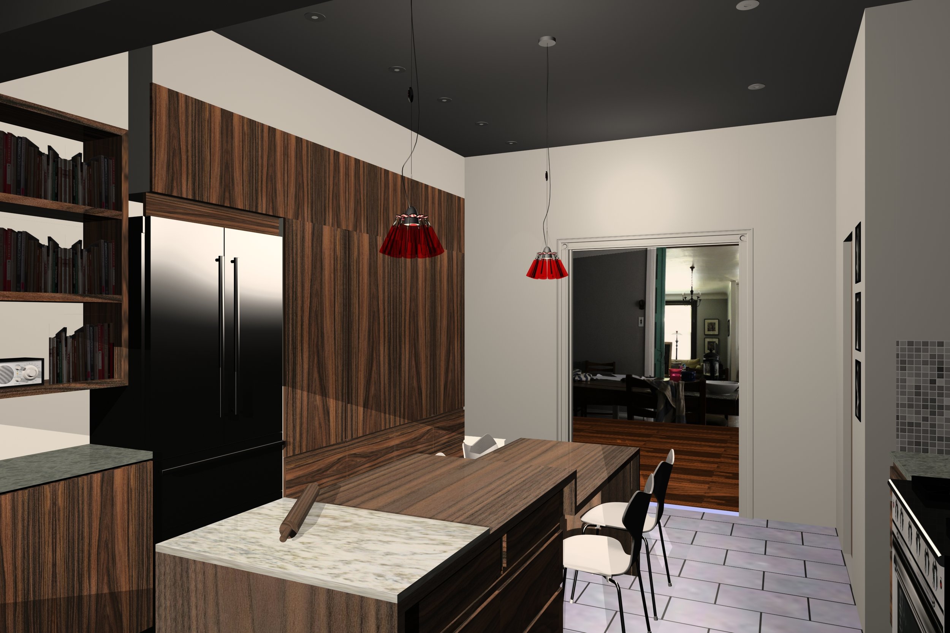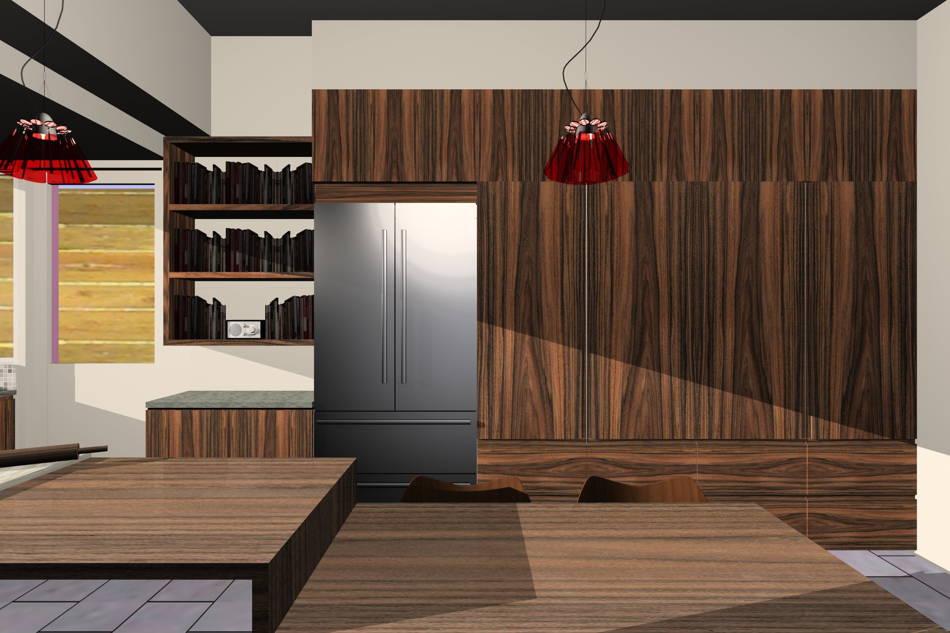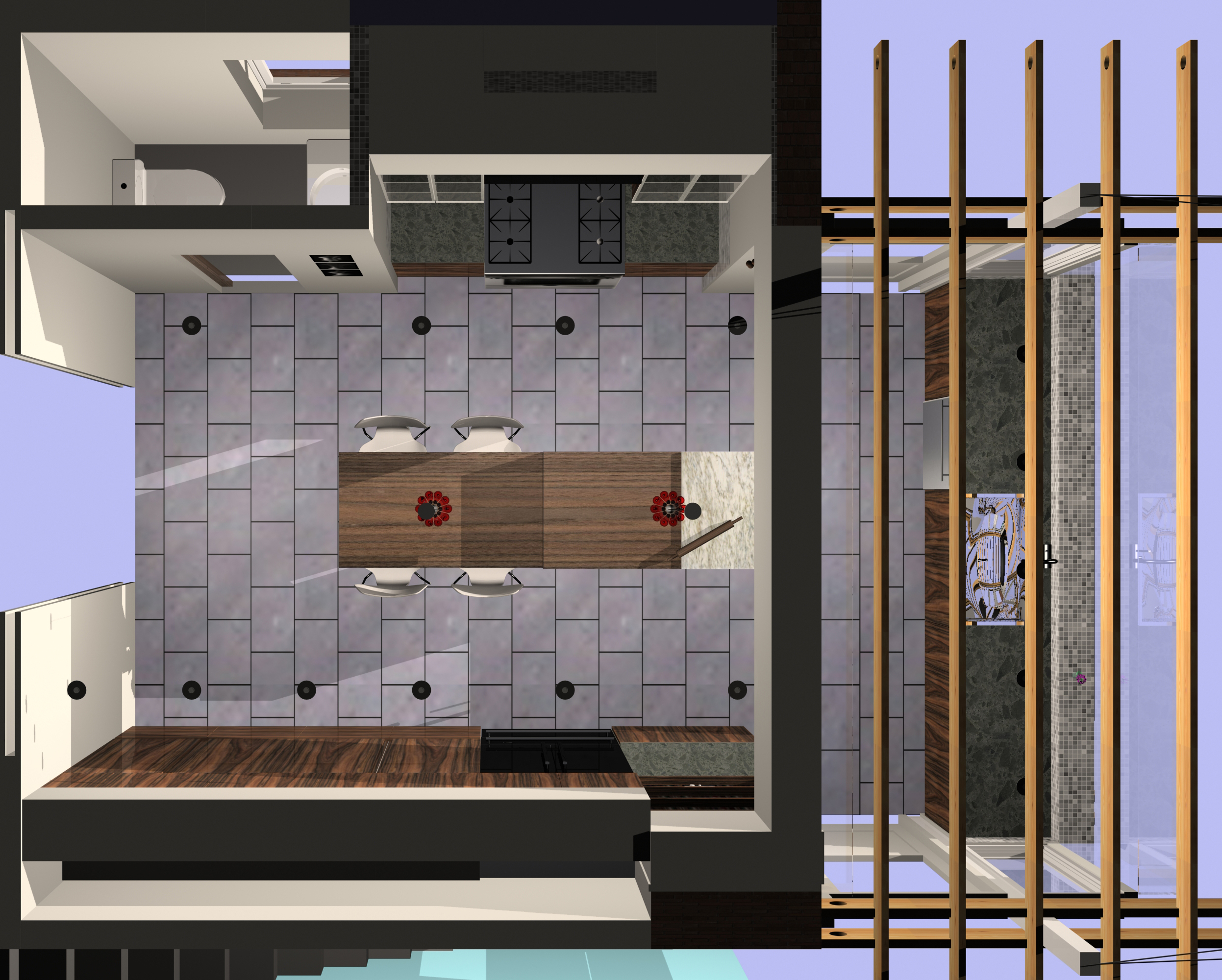Kingsessing Kitchen
The client wished to update a dark west facing kitchen along with a formal dining area. The kitchen looks out to a deep yard, but was visually separated by poor planning. The design calls for a large expanse of glass to capture the view. A trellis extension which marries the architecture with the existing canopy of the backyard shields that glass with greenery. A chef’s table for morning meals and baking is centered on the space. New terrace access is given on both sides to give more flow when entertaining.
The chefs table contains open deep shelving for cutting boards and utensils of all sizes along with power. The view is achieved by expanding beyond the perimeter of the house with near cinematic proportions. Also, the space includes a renovated powder room hidden behind a pocket door. Furthermore, the existing entry to the dining room is duplicated to repeat the proportional framing and existing axis. Lastly, the north placed pantry wall masks a blank stair wall to an above rental unit.

