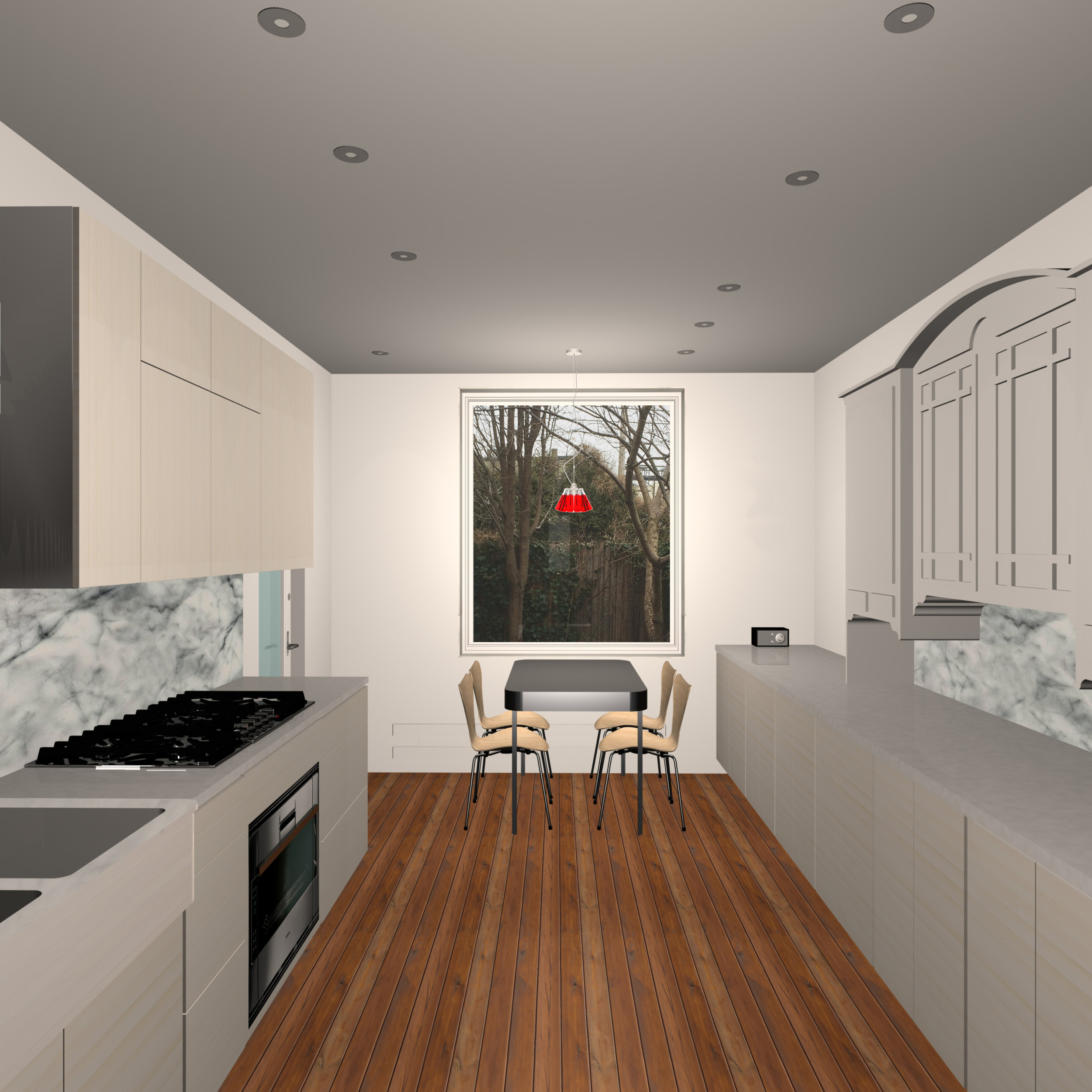Ellsworth Residence
A ROOM WITH A VIEW
An eat-in-kitchen is a sacred room within a residence. It is where the family gathers as a unit and remains seated for an extended period at least twice a day. Creating a place for discussion along with the sharing and creation of food is critical for family integrity. Here all the seeds for this possibility were there, but a desire to open the room to the yard beyond was determined to destroy the fertile ground.
In dialogue with the client, the focus was primarily on the south wall. Here is where a small table sat, with an unaligned window on one side and a space confining door on the other. The door was open, as the link to the yard takes precedent in warmer months. The desire was to open the wall for french doors that could open on to a new small deck that would then lead to the yard. Yet, the room itself was a hodgepodge of materials, equipment and inconveniently located vestiges such as a decorative hutch that sat hulkingly in the corner. Radiators loomed large and took up valuable floor space. But most critically, was that the client lost sight of what was most valuable-the table.
Instead, RethinkTANK shared the emotional and subjective value of retaining the table. By centering the table on a new, large scale, venting picture window a visual link to the yard is enhanced and the place at the table remains central to the family life. A door to the yard was set within an existing masonry opening on the eastern wall which eased circulation while still visually open. The hutch was moved to the center of the west wall giving it rightful prominence. A counter for everyday items flanked the southern side whilst the refrigerator was given more room on the other side. The farmhouse sink was transferred to the eastern wall and centered on a window. New slim radiators sat quietly at the bases. The floor finish becomes one surface treatment. Finally, recessed lighting gives harmony to the room with one Ingo Maurer Campari pendant over the table giving family time the spotlight.



