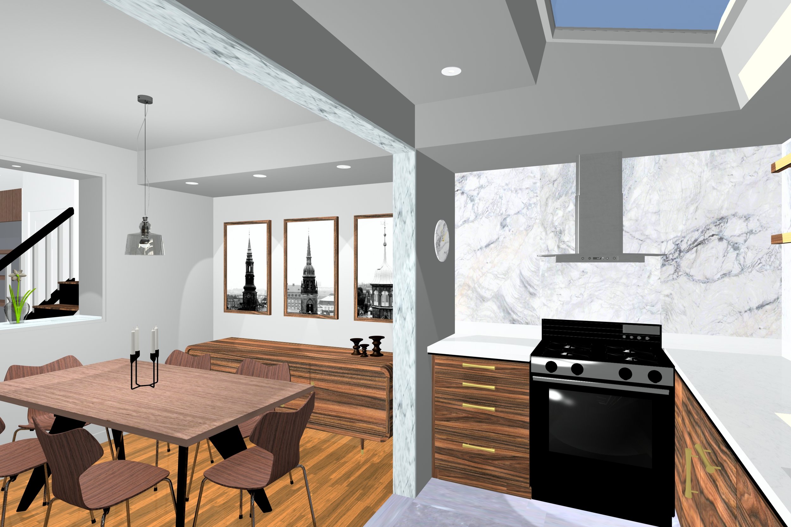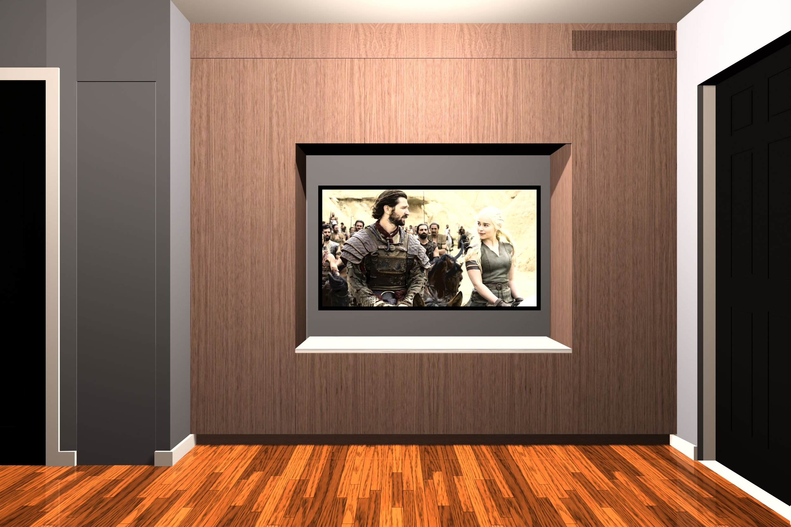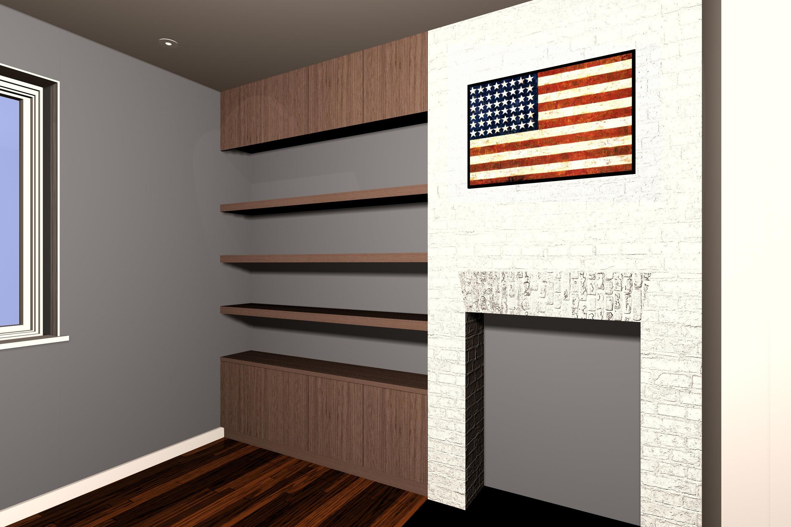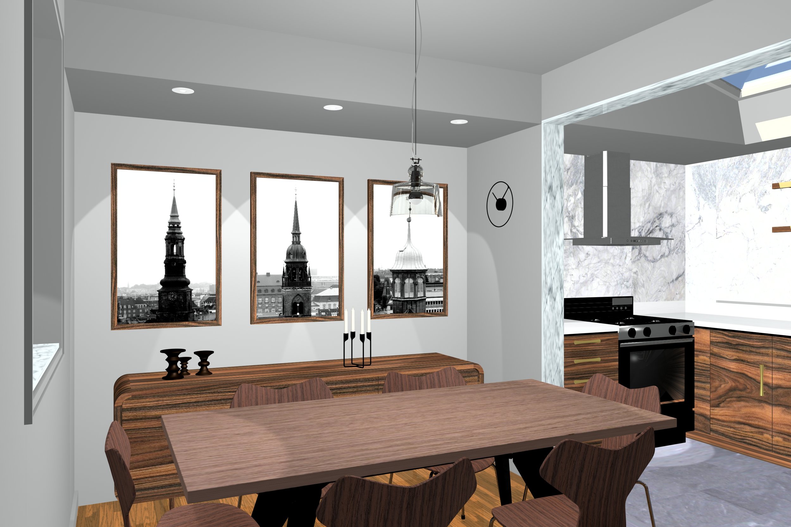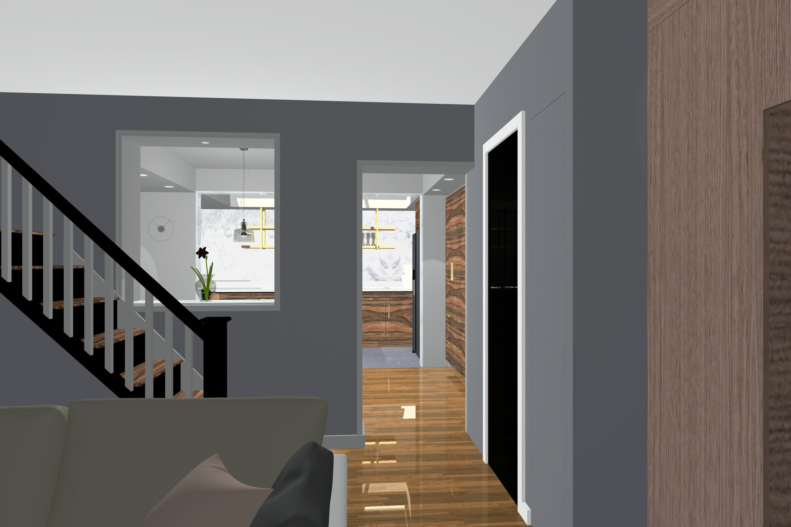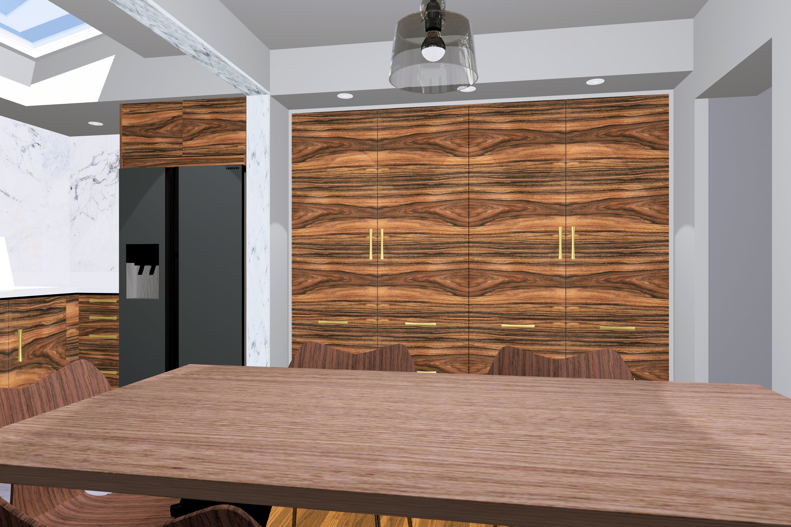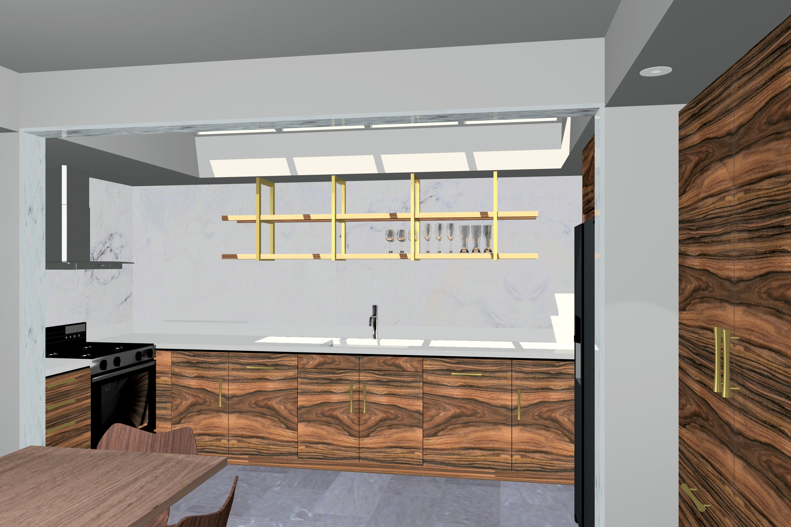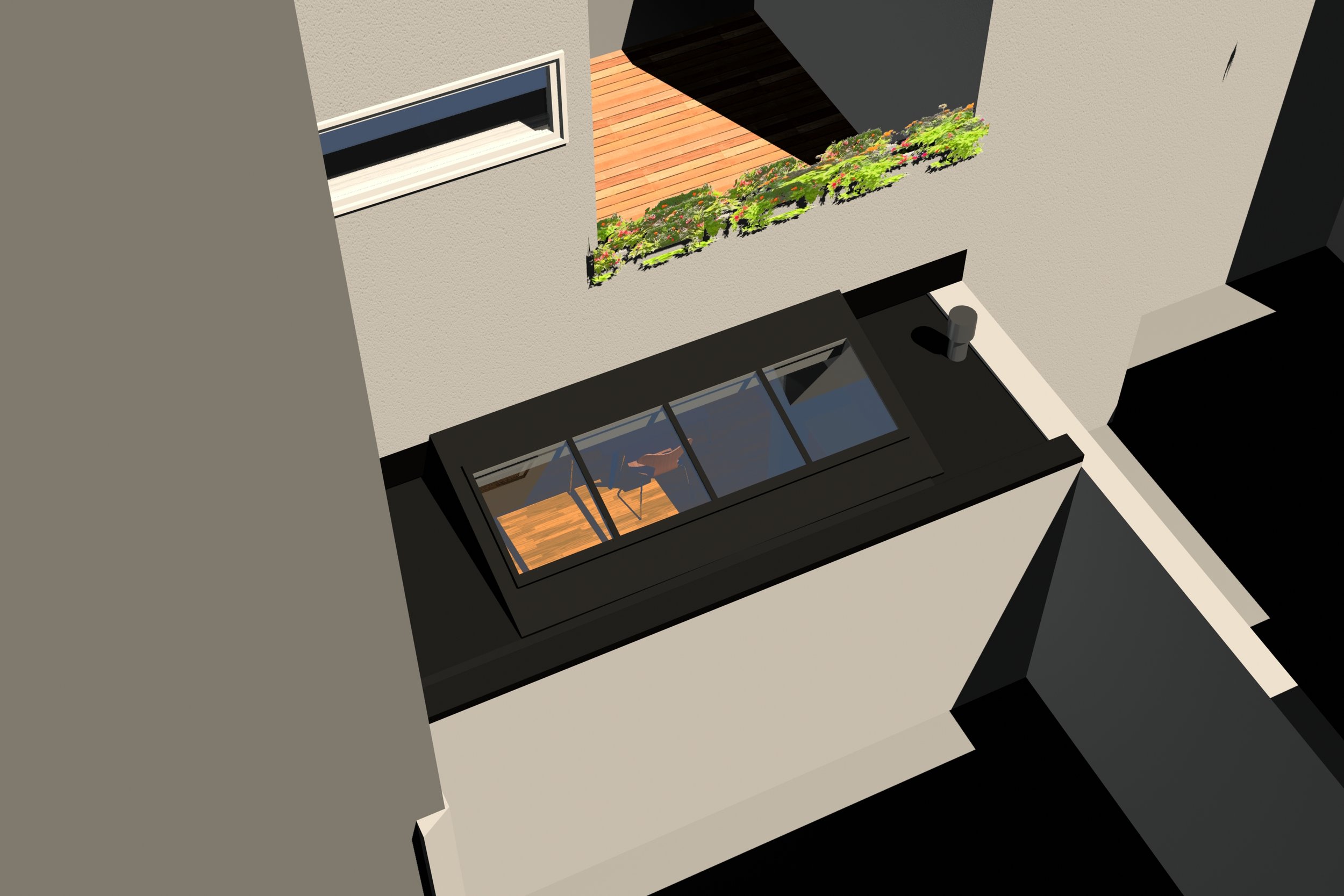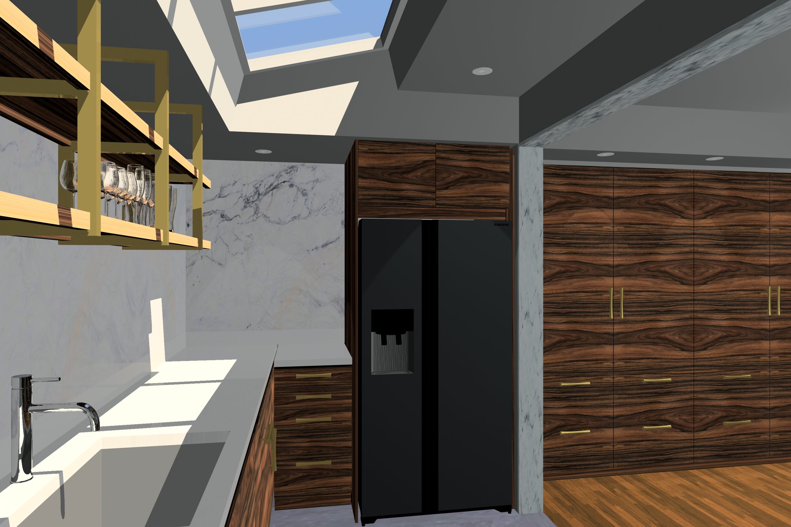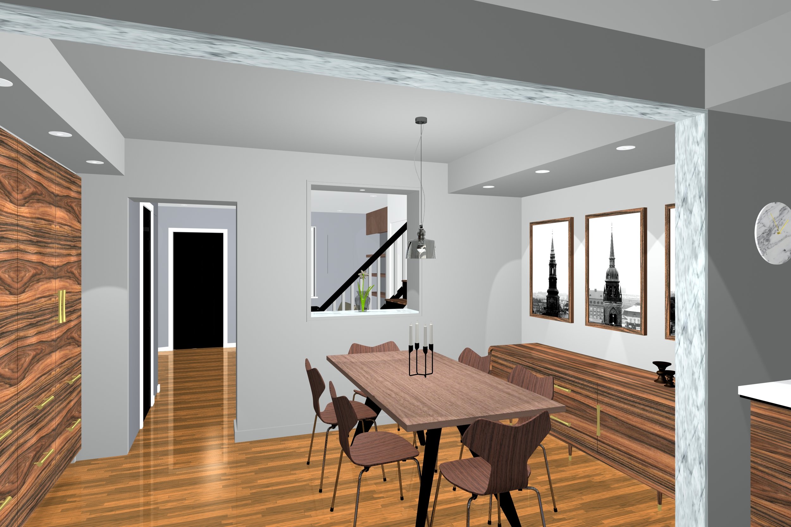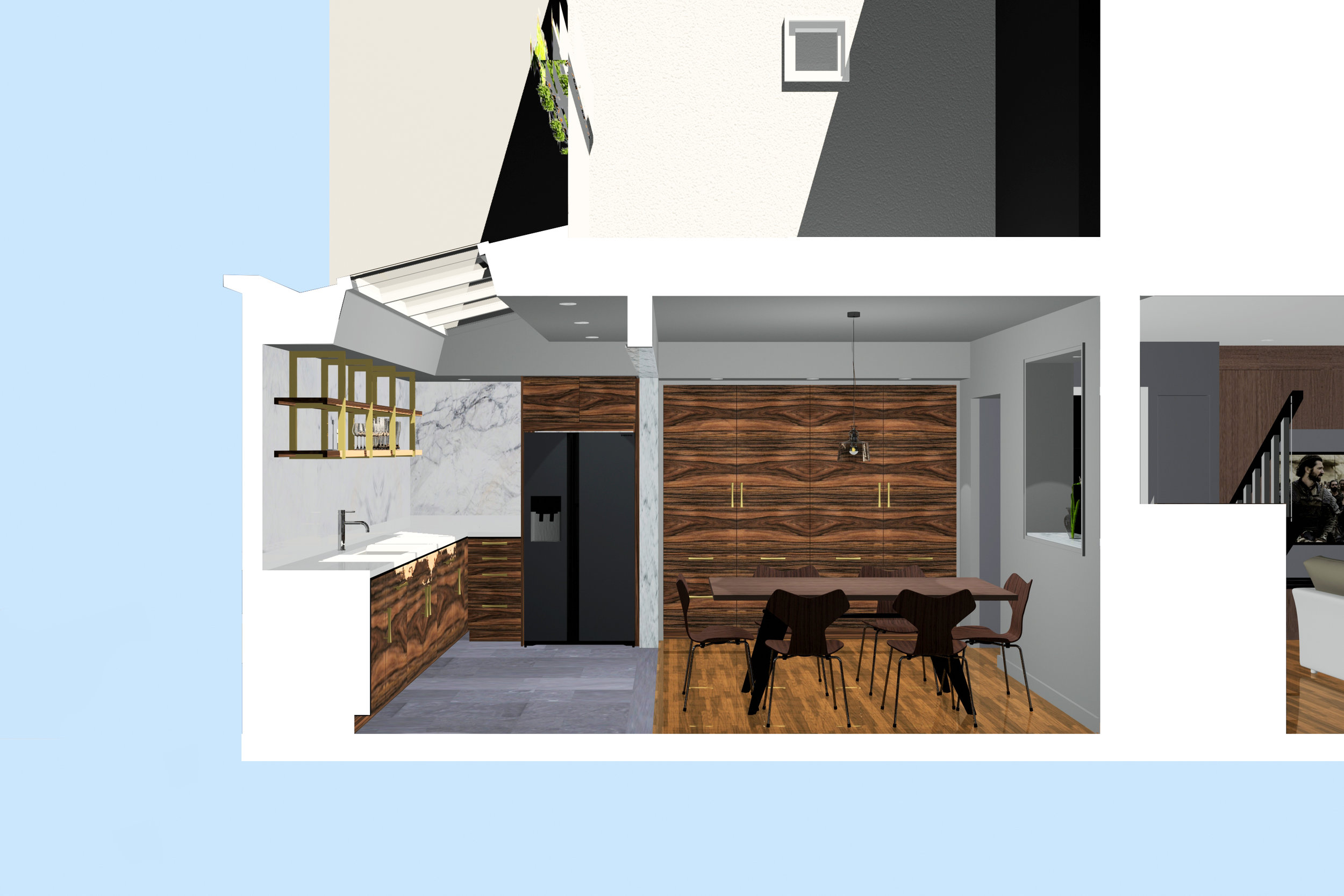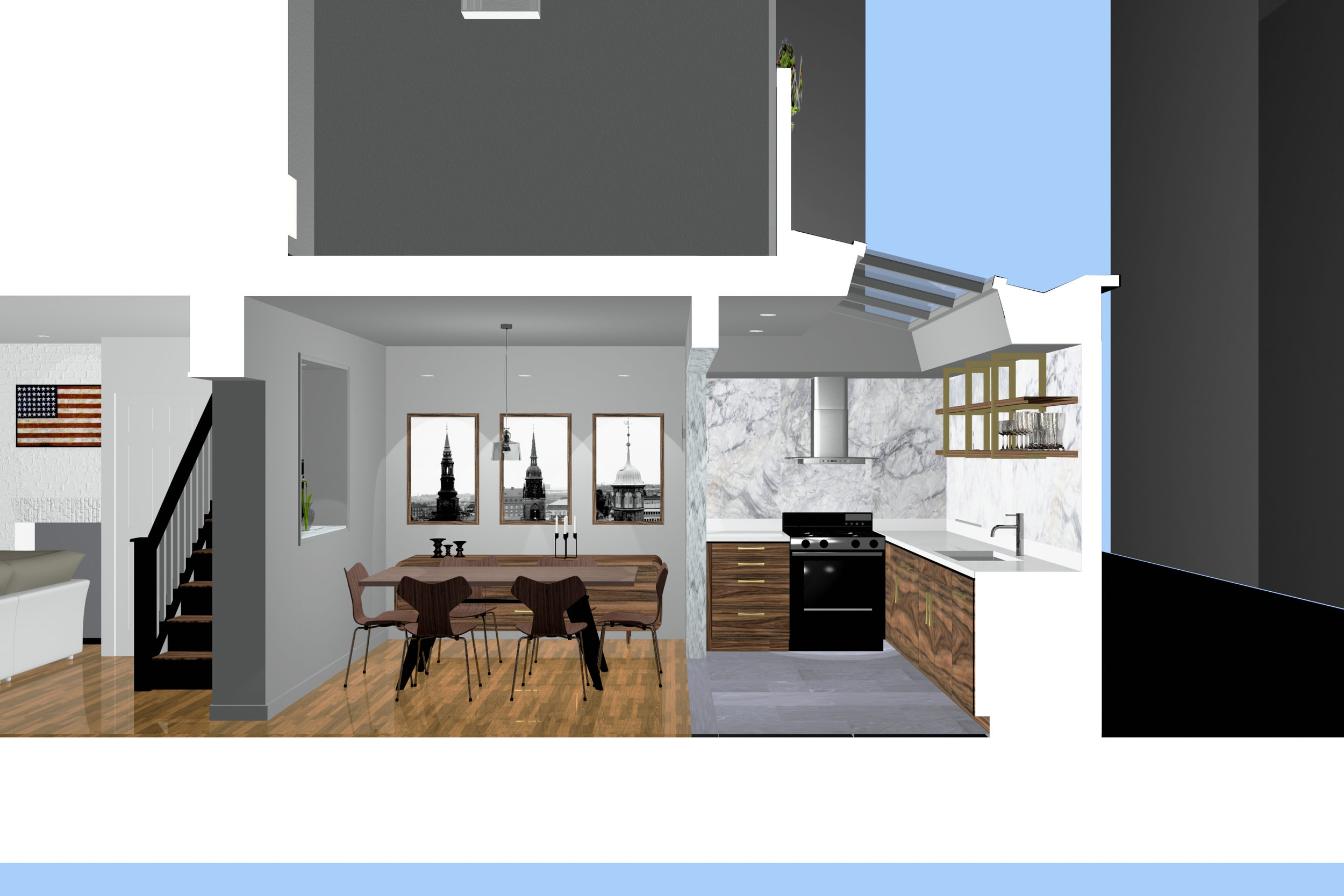Clifton Residence
New owners of a small, poorly expanded trinity realized quickly that they desperately needed updates: storage was limited, the kitchen was dysfunctional and their bathroom was barely beyond builder grade. RethinkTANK was called in to offer advice on creating a master bath, but observing their living situation and the limits of available space we chose to step back and discuss the bigger picture. Every day activities such as hanging one’s coat and disposing of shoes and boots was impossible as there was no entry storage. Further, the kitchen had a similar issue as there was no way to store and easily access pots, pans, canned goods, small appliances, etc. The bedroom suffered from the same lack of storage. Thus, a masterplan was developed for all three levels of the trinity to make a functional and sunlit home. What was a 1.5 bath, two-bedroom home with a deck and small yard became a home that had it all.
Image descriptions:
The ground floor upon entry was given a his and her closets with room to store and put on shoes/boots. Seasonal storage framed the top along with a relocated and more efficient duct work. An integrated television niche places the TV at eye level. A small closet to the left stores cleaning supplies, guest coats and hides vertical duct work.
Across from the new entry storage sits millwork for display of books and decorative arts along with more storage for holiday decorations, couch blankets, barware, etc.
With the living room better proportioned and better served, the rear portion of the ground floor was altered from a poorly planned kitchen and awkwardly small yard into a dining room that seats 6 comfortably and a skylit open kitchen with plenty of counter top space and ample storage.
Utilizing an existing masonry opening to center the table, the dining room makes room for art display and a credenza for china and barware.
Opposite stands a pantry wall with integrated circuits to power a hand height coffee machine, microwave and a handheld vacuum. Breakfast cereals, canned goods, pots and pans, glassware, bowls, etc is all secreted behind walnut faced cabinet doors. The morning routine mapped out perfectly.
The kitchen takes over the yard space and is naturally lit through operable skylights. A fully vented oven balances the refrigerator location leaving room for multiple people to be in the kitchen simultaneously.
Shrinking the deck allows the second floor internal bathroom to make room for a new, centrally relocated laundry room from the basement. A new centrally located heat pump creates a more energy efficient layout. The new bathroom receives western and southern light and either allows for a deck off the master bedroom or another bathroom stacked above.
The master bedroom was given over 12 linear feet of wardrobe storage, storage for suitcases and a dramatically lit cosmetic niche.
Who says you can’t get a lot with a small space?

