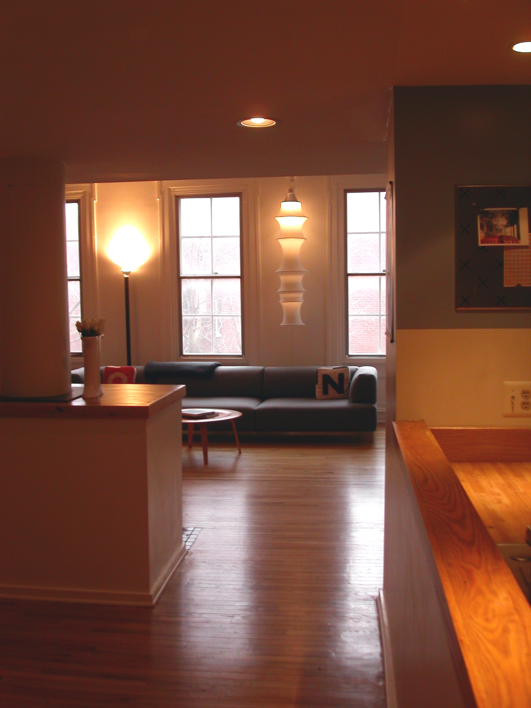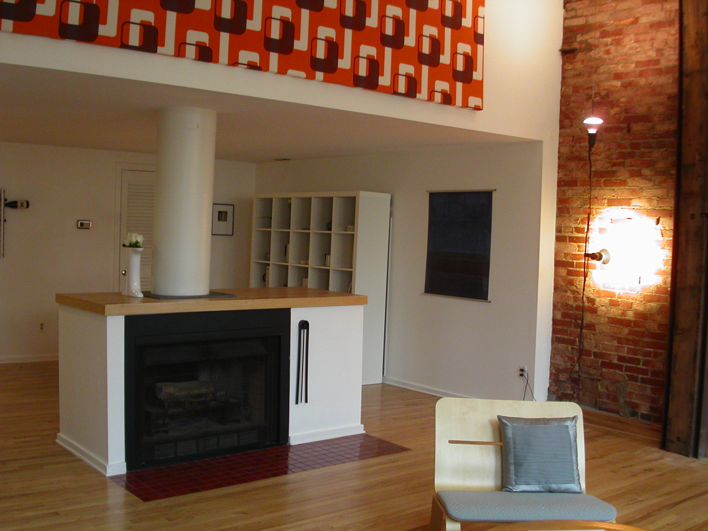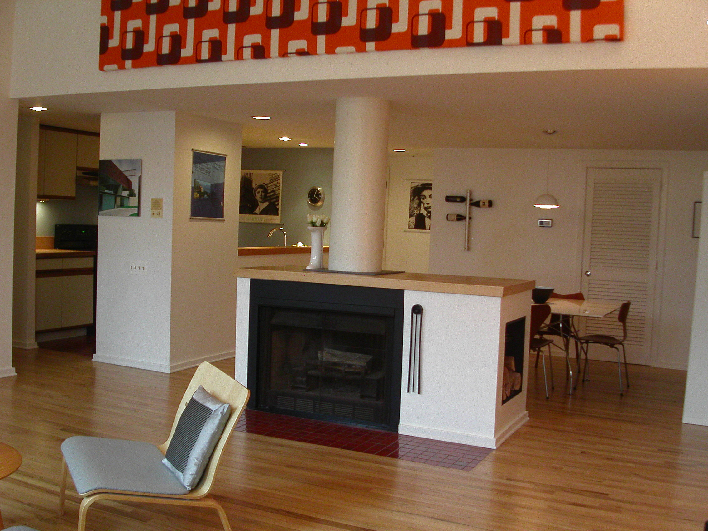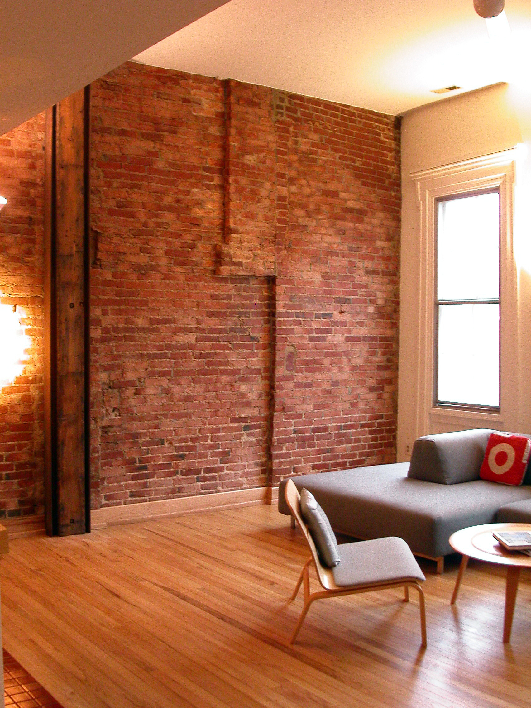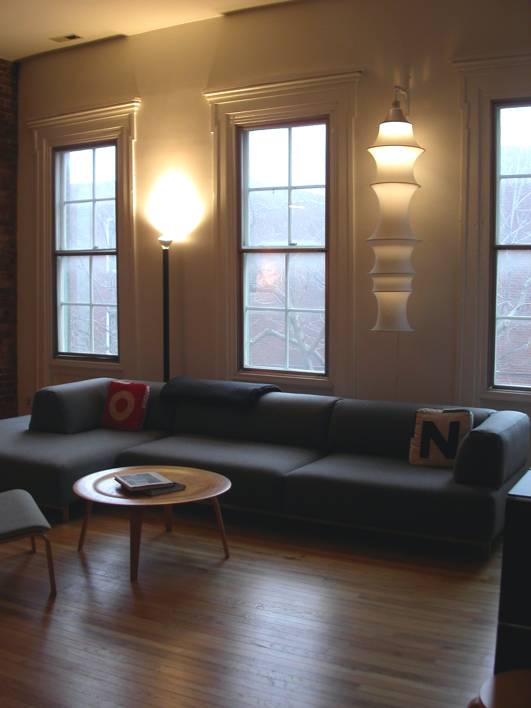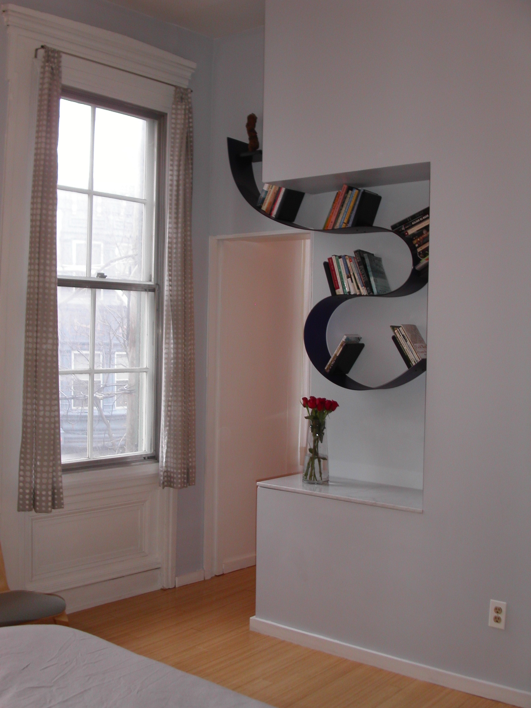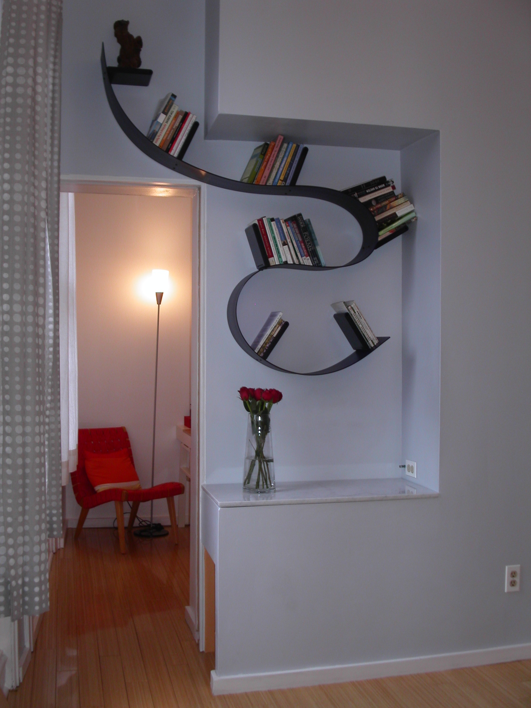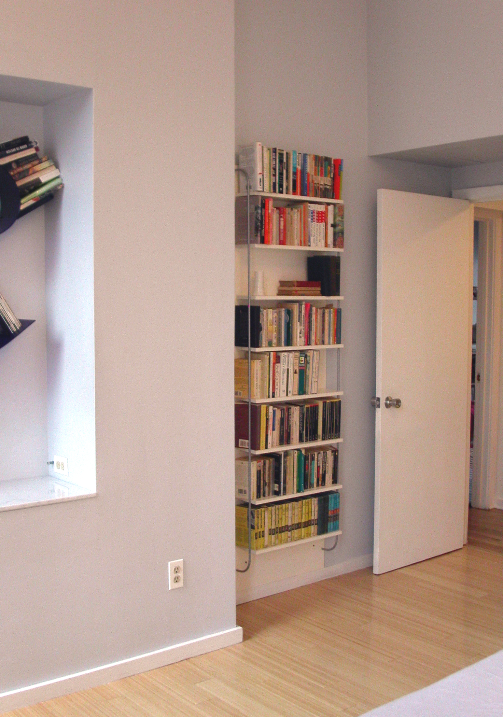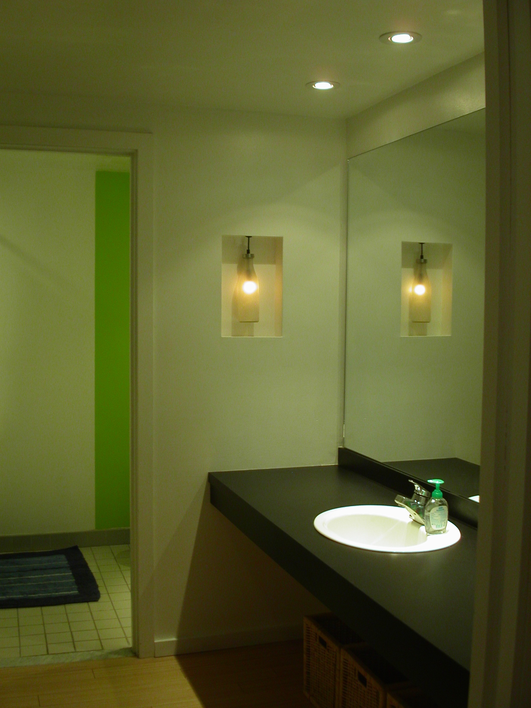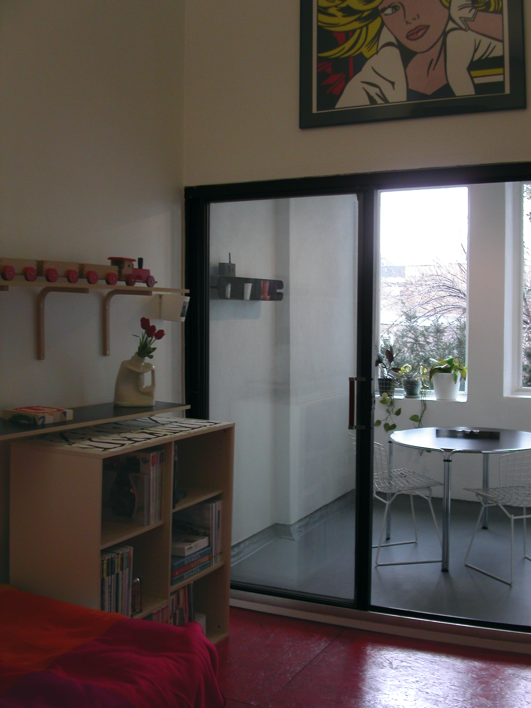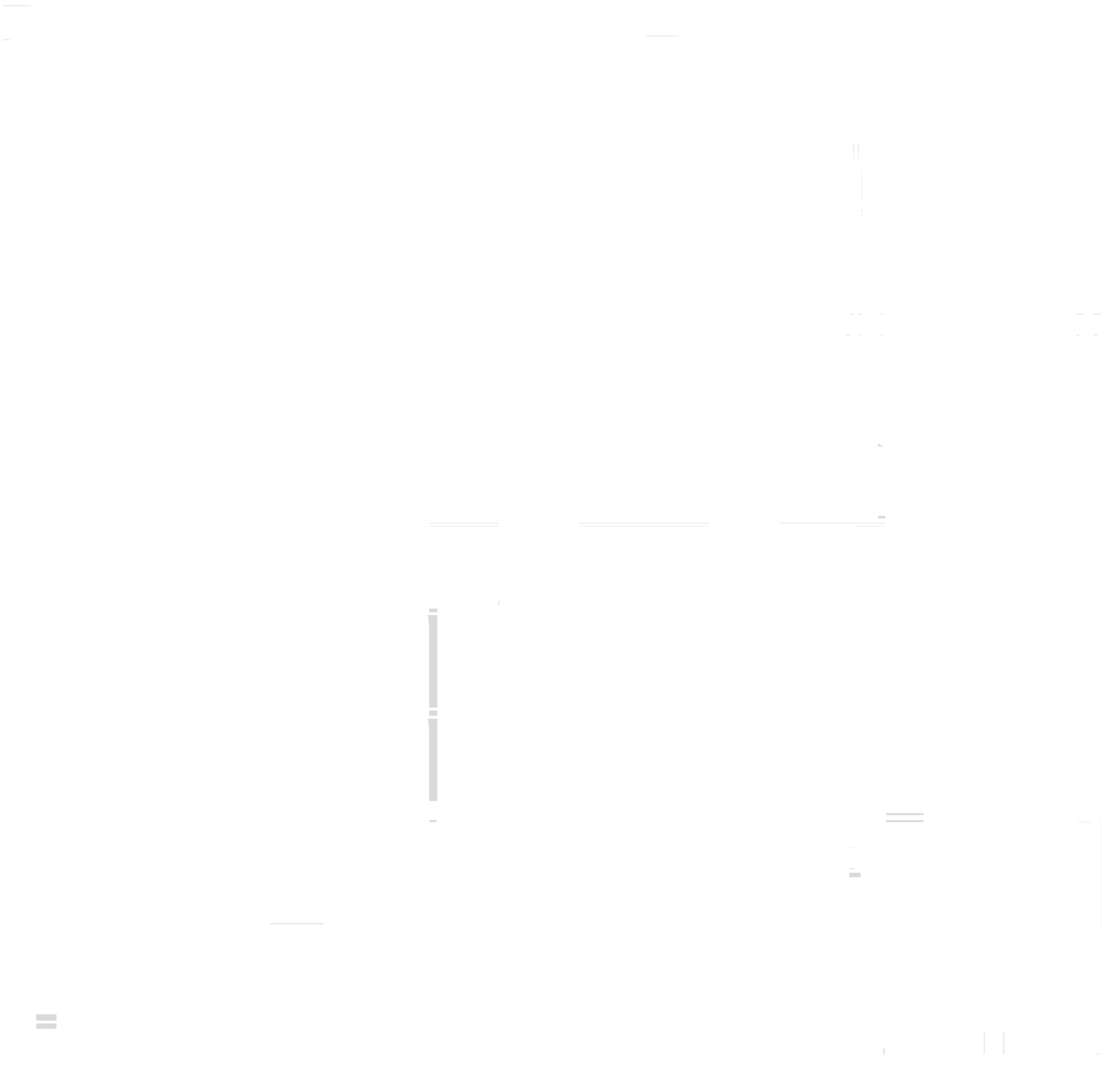Catharine Condo
Finding space where there seems to be none.
One of our specialties at RethinkTANK is to discover hidden spaces during the renovation process. Our initial survey revealed many “packed-out” areas that masked utilities or plainly served as massing within the volume of open space. While the latter can help form space, by carving into it to create usable niches, massing and utility can be combined. In the Catharine loft, originally designed in the 1980’s, there were plenty of secret opportunities to exploit.
A closet adjacent to the kitchen served as a pantry and coat area, but was better utilized in a mirrored condition. This way, the adjacent master bedroom gained a 9′ long closet and a better organized kitchen cabinet made way for additional pantry space. The kitchen also received new recessed and under wall cabinet lighting, a butcher block counter top and new appliances.
Additionally, the master bedroom was further configured by carving into a chimney chase. Here, a void with golden proportions and a custom Carrara marble counter was made making room for Ron Arad’s bookworm, power and cable TV access. Below, and facing the passageway is a small niche for a trash can. All floors, including the adjacent nursery/office were redone in tight-grain naturally finished bamboo. A soffit access panel was redone to sit flush with the ceiling and disappear. On the other side of the chimney massing, the standard baseboard structurally supported a wall-mounted paperback book shelving unit.
A second bedroom’s industrial carpet was removed and a new custom OSB floor with a red wash was placed with its grid-spaced fasteners and proportional cuts evident. These details elevate the humble nature of the material. Access to an adjacent terrace is to the south which is lit by a Louis Poulsen Saturn pendant. There new custom storm windows with painted cypress frames were placed for cooler months.
The main living area has a massing volume for the fireplace which visually separates the dining area from the sitting area. However, it was “packed-out,” wasting nearly 9 cubic feet. This area was discreetly carved out and a painted black box was inserted to receive firewood along with a shelf for newspapers and matches. Danish fire tools were mounted on the front thanks to some new blocking behind. Also, by relocating a few light switches, a larger expanse for artwork was created. Power for Munari’s Falkland pendant lamp was set on axis with the entry for which to pull visitors. Lastly, the exposed brick wall was sealed with a matte finish and an old steel column was revealed and cleaned.
The bathroom’s mauve counter was redone in a floating manner and the adjacent laundry area was expanded with a stacked washer/dryer unit. That area is visually closed off by a curtain which saves circulation space when open in a tight space. New recessed lighting and a full width mirror were added as well as a niche for Tejo Remy’s milk bottle lamp. The lamp turns on when the bath is in use.

