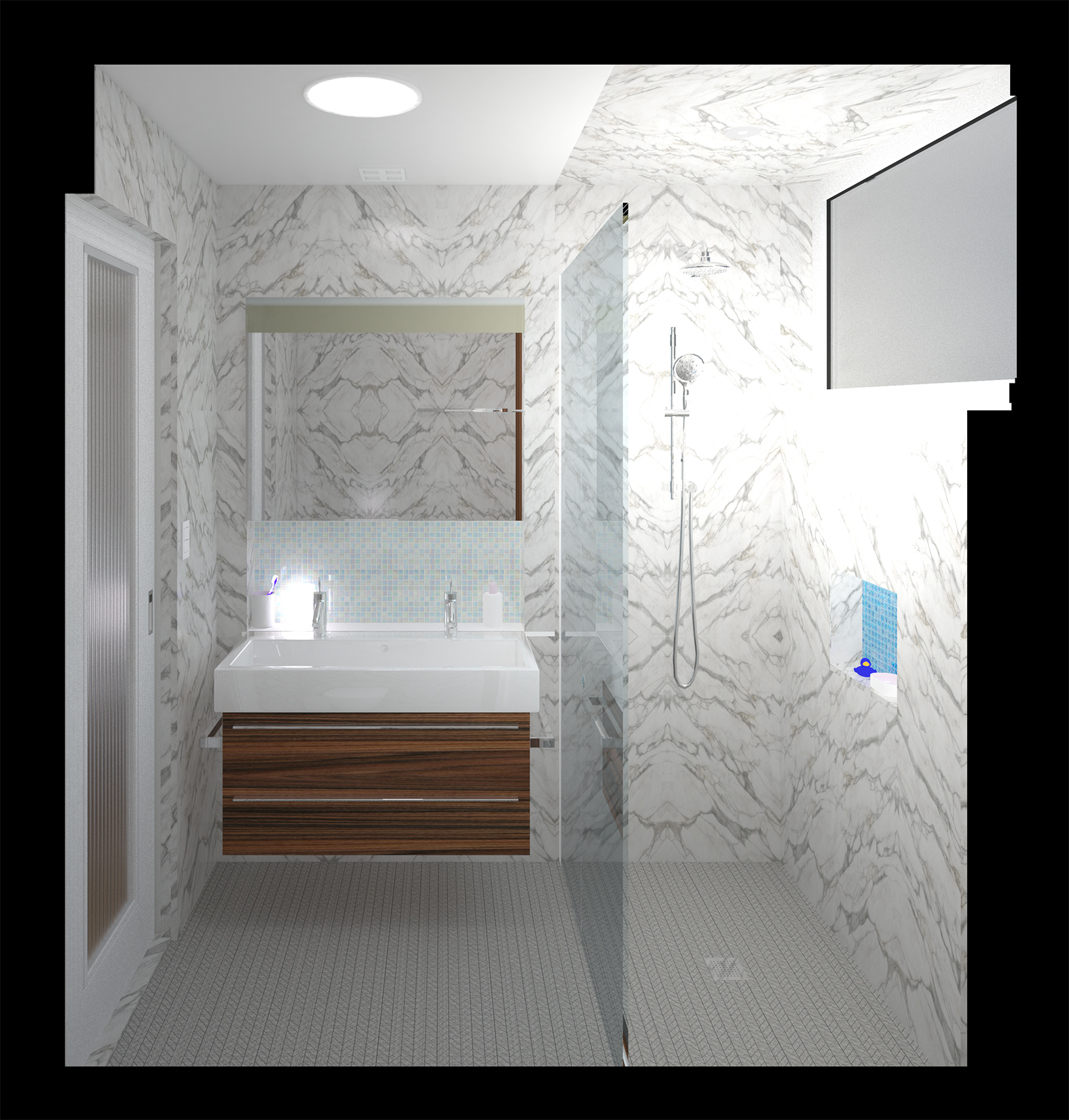bella vista addition
HOW CAN THE ESSENCE OF FIRENZE BE EMULATED IN PHILADELPHIA?
Located in Bella Vista, a neighborhood adjoining center city, Philadelphia and encompassing the historic Italian Market, a two story townhouse was given a proposed third-story addition. The client sought a master-suite with a front terrace that reflected the loggias of Florence, Italy.
Noting that the client is a budding horticulturalist, the loggia was designed to accommodate planters and rising vines. A trellis system mimicked the brick coursing below by using the masonry proportions as voids and the grout lines as structure. Reused roof rafters were designed to be exposed to further the Florentine effect. Arched niches along the party walls offers seating and storage respectively and are clad in Bisazza gradient mosaic tiles.
The cornice borrows a profile from Vitruvius and end caps are designed to house local birds
Large sliding glass doors allow access to the south facing loggia. Operable awning windows allow cross breezes in milder temperatures and a tray ceiling hides mechanical work while lending more height to the space.
A wardrobe runs the full width of the room. A reeded glass pocket door leads to the hall where a mini-kitchen resides across from the bath for that morning espresso and evening glass of wine.
The bathroom is fully clad in Carrara marble panels and walnut for the sink pedestal and supply closet.
Herringbone marble mosaic tiles mimic the herringbone flooring for the entire third floor. The awning window is diffuse glass and acts as a clerestory within the shower. Duravit , Toto and Hansgrohe fixtures equip the space and a sun-tunnel illuminates the room with soft daylight.
From the second floor a new stair emerges. A two story void allows for large scale artwork and for daylight to reach the existing stair to the ground floor.
The stair is composed of a folded metal plate clad in wood. This view shows a relocated bathroom door along with a prized bust from Italy.
A bridge links the back office with the master-suite and all is lit by the racetrack shaped skylight. A niche within the curved wall has a diffuse glass window to cast a soft glow around a sculptural bust.











